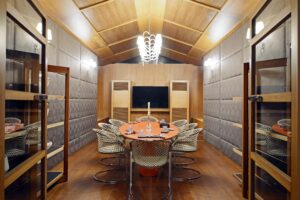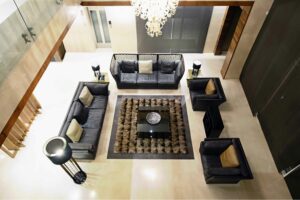The Woods Villa designed by Architect Aijaz Hakim
Aijaz H. Hakim as a principal architect brings over twenty-five years of comprehensive experience. His recent project The Woods Villa within Ahmednagar city is envisioned as home having expansively treated spaces defined by linear parallel walls overlooking landscape on all sides.
Aijaz returned to India after working with Cabell Childress Architects, Colorado, Johannes Van Tilburg + Partners, Los Angeles & Altoon + Porter Architects, Los Angeles. AHA [aijaz hakim architect] was founded in Pune, India in 1994. It is a proprietary owned multi-disciplinary firm that has completed a broad range of projects in architecture, landscape, and interior design. Aijaz brings his vast experience in International and Domestic design, which includes dealing with timely deliverables, and exacting international quality standards in an effective framework along with hands-on project experience.
The project is situated on a flat site within Ahmednagar city and envisioned as home having expansively treated spaces defined by linear parallel walls overlooking landscape on all sides.
The plan is kept simple and yet dynamic, with oscillating volumes as you pass from room to room. The theme has been carried over in the interior which reflects the dramatic personality of the clients arising in a series of vibrant and charismatic living areas.
It is a four-level house with five bedrooms spread over roughly 20,000 sq. ft. plus an outhouse containing two bedrooms. The house has minimum fenestrations on the south side. It complies completely with the ancient principles of vastushastra which dictate the positioning of all rooms.
The house has a stately entrance deeply inset from the main road with a circular corbelled driveway to maximize privacy in the house. A triple-height informal living area acts as a pivot around which all other living areas are arranged. This central living area is open on two sides to landscaping and is flooded with natural light owing to which all transitions from the different spaces within the house feel light and airy.
The entire house embraces technology, to enhance its environmental performance, and all active systems run on automation making the use of lighting and appliances efficient. The house has integrated AV systems operated individually by IOS gadgets. A very special feature of the house is the lions and the three-tier Düsseldorf fountain made out of monolith blocks of yellow siena marble. The marble blocks have been hand sculpted by a renowned American Sculptor. The entire house embraces technology, to enhance its environmental performance, and all active systems run on automation making the use of lighting and appliances efficient.






I think this is a real great blog.Really thank you! Much obliged.