Actfit Arena designed by Ar. Mueen Haris, founder DS2 Architecture employs spatial articulation in its truest sense
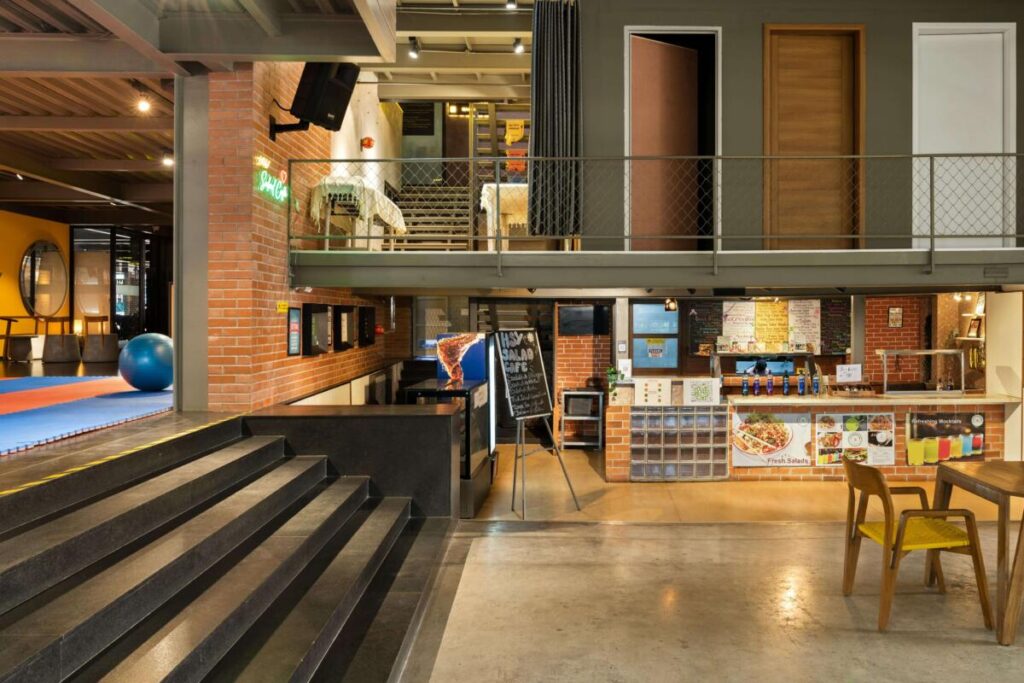
Actfit Arena is a beacon of recyclable and sustainable materials nestled in Hennur and designed by Ar. Mueen Haris, founder DS2 Architecture. A sustainable sports court does more than reduce environmental impact, it builds for the future as well. It is evident from this project that there is no such thing as waste in architecture, and that every leftover can be put to good use with a little forethought. Almost 92% of this project was built using recycled, repurposed, or reused materials from previous projects. Through the right foresight, this project has essentially eliminated waste.
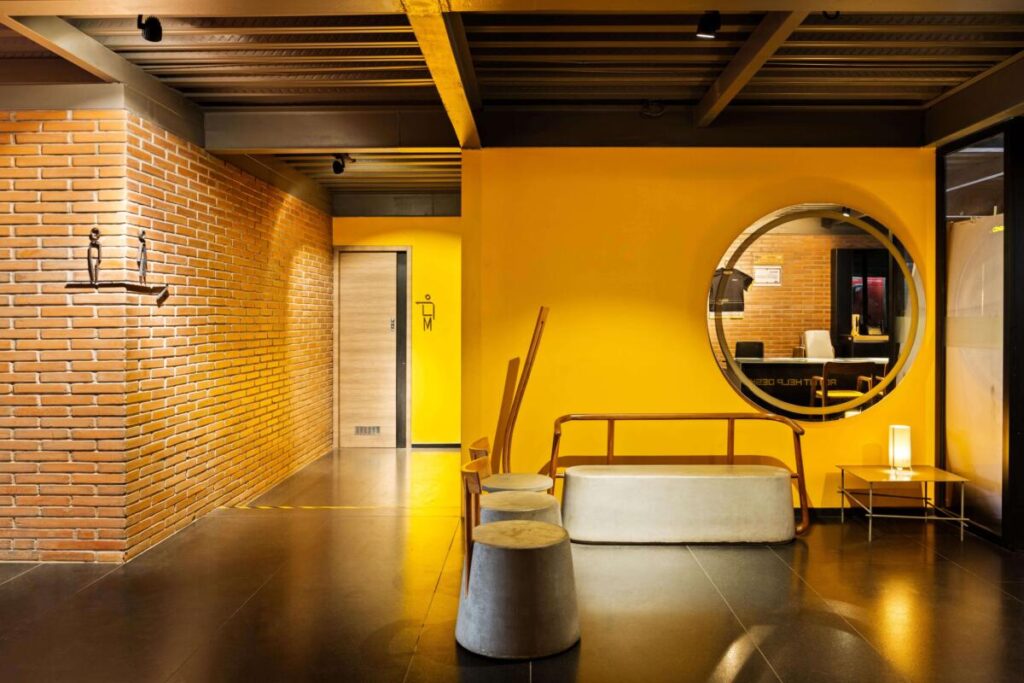
Moreover, a vastly multifaceted program statement has been incorporated into the spaces in such a way that the project has become highly economically sustainable.A number of programs were integrated seamlessly into the complex. However, the final space does not appear as if multiple disciplines have been mashed together haphazardly.There were three main ideologies at work in the design strategy: a) Recycling and re-purposing all leftover materials and furniture from previous projects of DS2; b) Incorporating as much natural ventilation and lighting as possible, via different skin openings; and c) Following Linearity & Spatial Articulation by intersecting the balanced geometries of plan; as Tadao Ando taught.
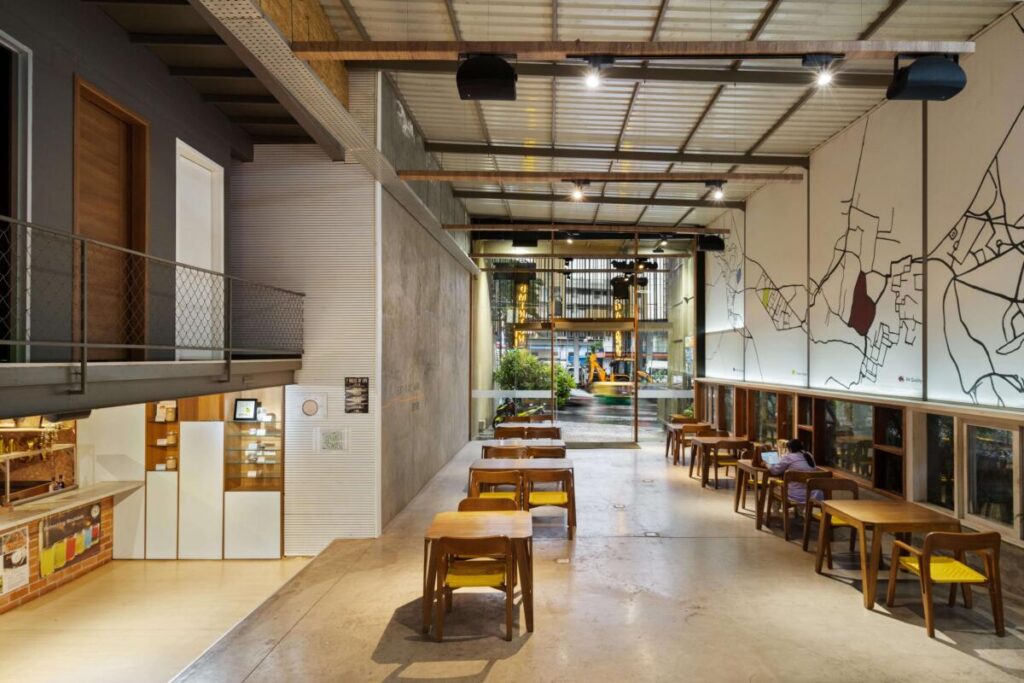
The concept was to employ spatial articulation in its truest sense, where every gallery, every quadrant, and every habitable crevice amalgamates seamlessly with each other, resulting in openness, organisation, balance, and 100 percent utilisation of property area, resulting in zero real estate waste and no dead spaces. Throughout the project, natural lighting is provided via skylights, translucent fibreboards, and transparent tiling around Turbo Vents.
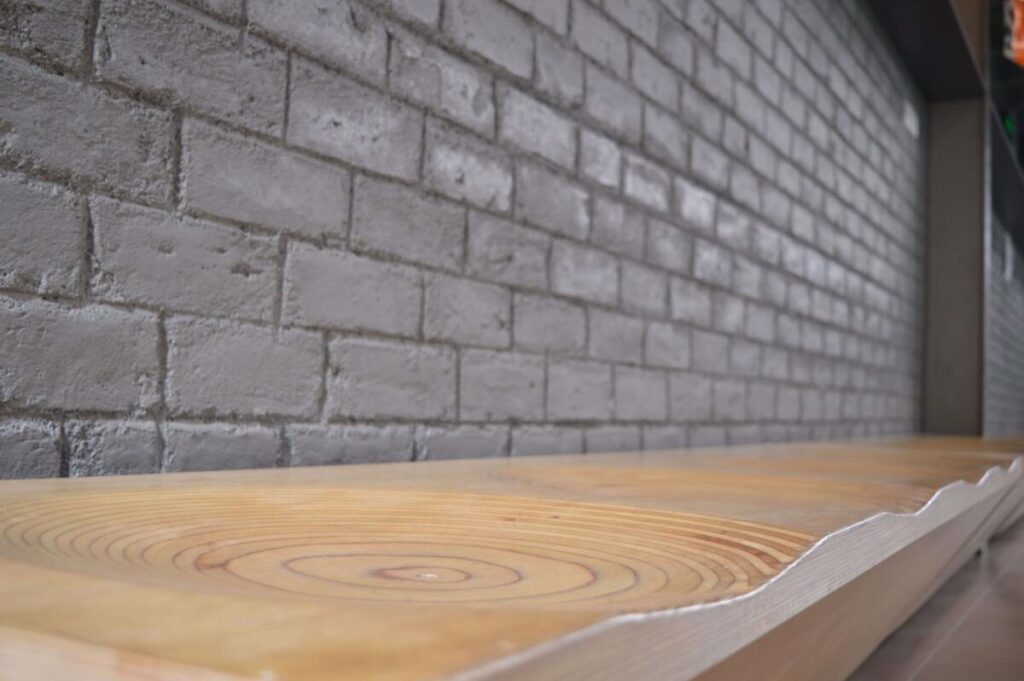
Many of the materials were leftovers from previous DS2 Architecture projects, such as Textured Wall Paint, Rebars from a demolished existing slab, Leftover wall paneling, Stretched fabric, and wooden door frame lintels. For the badminton court area, bricks from the original workers’ quarters were carefully cut out, chiseled, and reused. The first sample of Triumph Showroom displays was repurposed as sporting goods displays for the arena. The wooden cargo crates that the furniture and equipment came in were graded, sanded and reused as partition boards between spaces. Here even the shoe racks have been made from reused marble slabs.Within the gym area, abundant natural ventilation has been incorporated, as well as pivoted shutters that serve as mirrors.
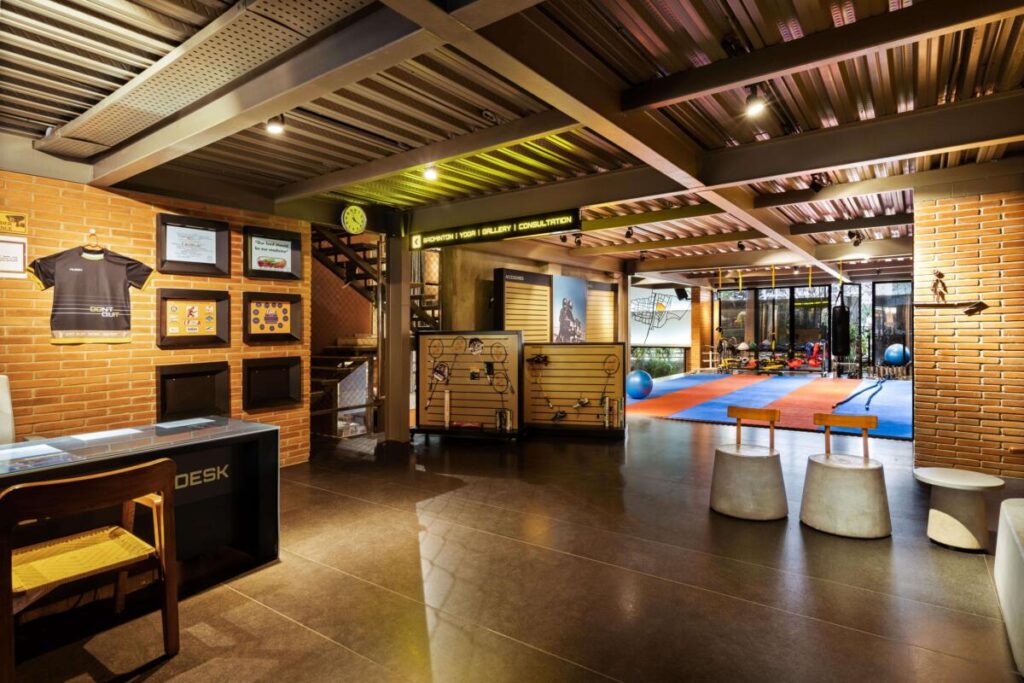
There has been a very intricate symphony of leftover materials, furniture, etc., throughout the entire project; however, when viewed as a whole, it does not appear fragmented. Instead, it appears as if it had been tailored carefully – from start to finish!
Every time there was a surplus of material, furniture of leftover entities from a project that DS2 designed & constructed; that same leftover material would be mindfully stored in their archives and warehouses – awaiting a functional renaissance some day and this project is just that! Through the reuse and recycling of existing building materials, the architects created an innovative and thoughtful space that inspires innovation and environmental stewardship. In turn, this approach encourages rethinking the traditional building lifecycle and a move towards circular, regenerative design.



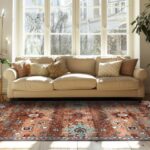
GIPHY App Key not set. Please check settings