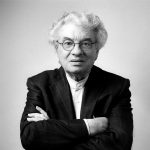Peter Zumthor
Architect Peter Zumthor is a noted architect who was born on April 26, 1943 in
Basel, Switzerland. His work is frequently described as uncompromising and
minimalist. Though managing a relatively small firm, he is the winner of the 2009
Pritzker Prize and 2013 RIBA Royal Gold Medal. From 1963-67, he studied at the
Kunstgewerbeschule, Vorkurs and Fachklasse with further studies in design at
Pratt Institute in New York. In 1967, he was employed by the Canton of
Graubunden (Switzerland) in the Department for the Preservation of Monuments
working as a building and planning consultant and architectural analyst of
historical villages, in addition to realizing some restorations. He established his
own practice in 1979 in Haldenstein, Switzerland where he still works with a small
staff of fifteen.
He is not only an architect but also a professor of architecture. He has been a
professor at the Academy of Architecture at Universita Della Svizzera Italiana in
Mendrisio since 1996. Since 1988, he has also attended and lectured at SCIARC,
the University of Southern California Architecture in Los Angeles, and the Harvard
Graduate School of Design, around 1999.
Peter Zumthor is a firm believer in the philosophy that architecture must be
experienced first-hand. For this reason, most of his work remains unpublished.
The only literature available by Peter Zumthor is published narrative and
phenomenological work. Peter Zumthor has maintained a single clear style
throughout his career. His work is characterized by strong ties with a particular
place, a clear understanding of the philosophy of genius loci, and a focus on
historicizing forms and/or types. This is all clear in buildings such as the Rath Twin
House which was built in Haldenstein, and a school in Churwalden which was built
between 1982 and 1983. In his architectural career, Zumthor has also developed a
style of “great executive and conceptual rigor”. This was a direct effect of his
critical and theoretical reflection. Above all else, I always paid attention to detail
and material selection.
Although sometimes classified as a minimalist because of the austerity of his
spaces, Zumthor did not have a single style or material of choice. Instead, he
reacted to the needs of each individual commission. For example, in the
Kunsthaus (1997), an art museum in Bregenz, Austria, Zumthor created an airy
glass cube that generates a translucent gray light. Each of the building’s four
concrete stories has a glass ceiling, letting in natural light that is optimum for a
gallery space. The pristine quality of the building makes it seem like a temple to
art; he furthered this impression by housing the libraries, offices, shop, and cafe
in a separate building, making the main structure strictly a space in which to view
art. Among his other notable projects are the Spittelhof housing plan (1996) in
Biel-Benken, Switzerland; a residential home for the elderly (1993) in Chur,
Switzerland; the Swiss pavilion for Expo 2000 in Hannover, Germany; the Brother
Klaus Field Chapel (2007) in Wachendorf, Germany; and the Kolumba art museum
(2007) in Cologne, Germany.
Zumthor is married to Annalisa Zumthor-Cuorad. They have three children, all
adults, Anna Katharina, Peter Conradin, and Jon Paulin, and two grandchildren.
Since 1996, he has been a professor at the Academy of Architecture, Universita
della Svizzera Italiana, Mendrisio.




GIPHY App Key not set. Please check settings