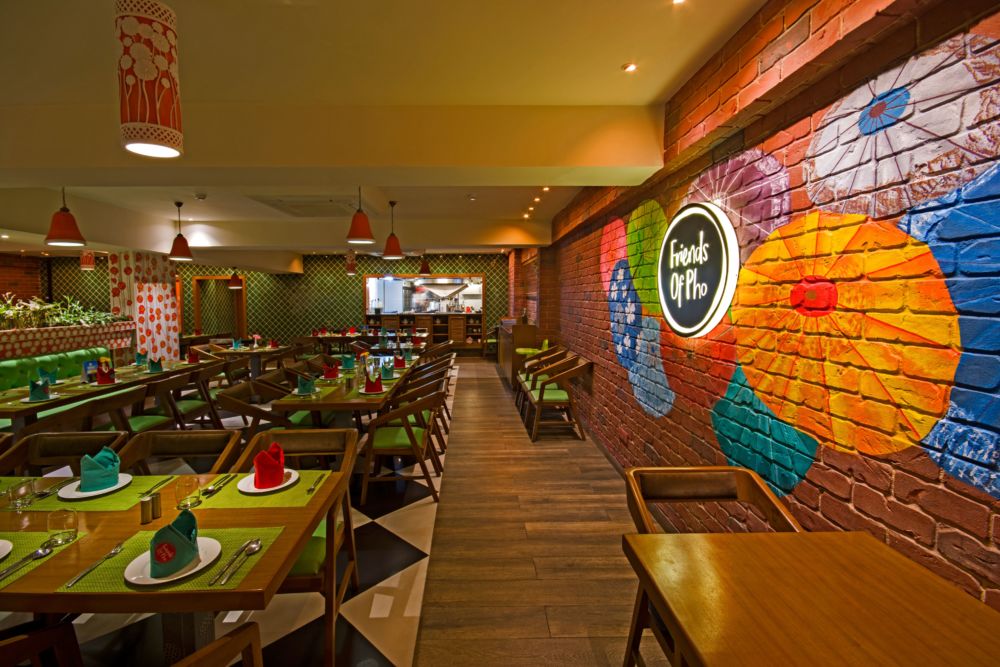Friends of Pho designed by Sunil Maniramka
Friends of Pho brings the scintillating flavors of Chinese, Italian, Mexican and Thai cuisines together in a place of rendered artistic culture to appease foodies. Spread across 3500 sq. ft. and situated near the airport on the northern fringe of the city of Kolkata, the restaurant flaunts palates and dishes from nations like Laos, Vietnam, Malaysia, China, Thailand, Cambodia, Burma, Indonesia, Singapore and many more.

The aim was to showcase the client’s interpretation of South Eastern Asia that she had gathered through her exotic experiences. It was not just about the food but the authentic flavours and fusion of cultural glimpses in the décor. Our vision was to set free boundaries and allow the customers to embark on a culinary journey. We wanted the customers to experience the concept of ‘slow food’- have a relaxed meal, enjoy the ambience, and spend time with their loved ones.
A wooden Japanese frame locally called ‘torii’ and kokeshi dolls placed on top welcome the customers and there begins the journey of an exotic South-East Asian cuisine.
A dedicated lift and staircase for the restaurant goes up till the 2nd floor leading to a North-East entry into the restaurant. This allows its customers the longest viewing axis of the place, making it look like a larger space than it is.
Upon entering, the huge expanse, the in-site fibre made bar van, the explosion of fresh and vibrant colours and the designer kokeshi dolls are the initial few things that one notices.
The life size van serves as a partition for the informal and formal seating arrangements. At the entrance, on one side of the model truck is the informal zone with dart board, a carom board and a pool table to entertain the customers which also works as a waiting area for the customers while the restaurant is busy.
The formal seating space, on the other side of the truck has been designed according to the type of seating and group of customers coming in. The 90 seater restaurant comprises of varying seating arrangements laid in various configurations of individual tall bar stools and sofas on the wooden floors starting from tables for large groups to an intimidate dinner for two. The wooden chairs have been designed for ergonomic postures and the turquoise green and blue leather cushions compliment the interiors of the restaurant.
Closing into the space at the end of the dining area is the kitchen on the western side, constructed as a luminous box which allows the chefs inside to be visible through a layer of glass. The show kitchen brings liveliness to the table, allowing the customers to experience their food being cooked.
The Asian inspired wooden louver on the east wall allows an indirect interaction with the outside world and the play of light and shadow creates patterns throughout the day. The plants between the external glass and internal wooden louvers act as a curtain from the sunlight and the surrounding buildings. The columns are treated with hand-painted camellia flowers, found in South-East Asia. The colourful kokeshi dolls above the sofa seating reminds us of the 150-year-old Japanese tradition and the green model truck, which is commonly seen on the roads of Vietnam, serves as a bar counter. All these elements remind us of the authentic culture of South-East Asia.
The colour palette of the interiors is culturally inspired as well. Fresh and vibrant colours like red, blue, green and orange are seen in Asian food that the restaurant serves, a thought which is reflected in the colour palette used for the furniture, lighting fixtures, doors and walls of the restaurant. Customized lights have been hung from the ceiling and their fixtures are made of fibre that looks like Chinese and Japanese lanterns. Each lantern has been meticulously designed and hand painted. The low height ceiling of the existing building did not permit us the luxury of variation in false ceilings design which could only be made two inches deep to conceal LED lights. Tray lights run along the stepped-up wooden floor and bounce against the black and white tiles giving the customers seated on it a floating experience.
Nevertheless, not all matter is funky and foreign. The checkered black and white vitrified tile flooring and exposed red brick walls bring back the customers home and connect them with the decor of Rajbaaris of Kolkata.



