Villa Iksa by ARA Designs Studio has a restrained beige and stone palette with greens, terracotta art, and custom-crafted furniture by local artisans
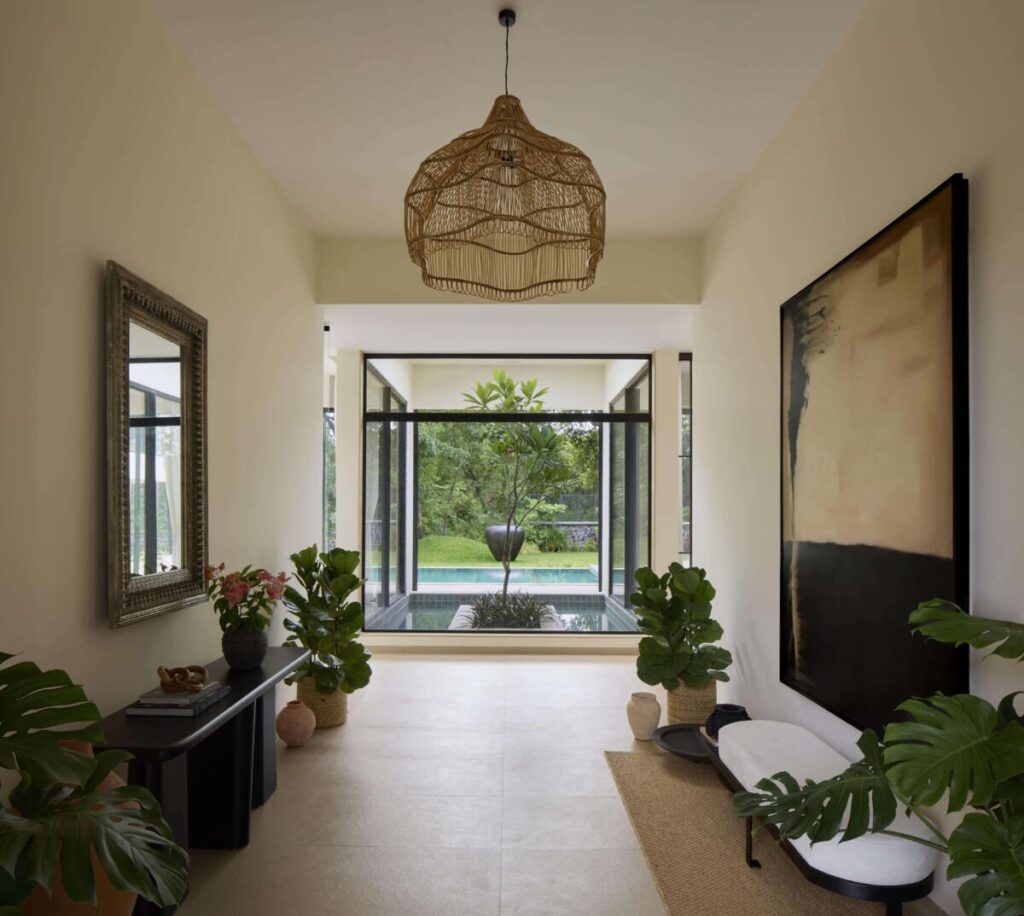
Villa Iksa in Alibaug unfolds as a tropical modern retreat where architecture, landscape, and interiors come together in a seamless dialogue with nature. Conceived on a 1.5-acre parcel of land, the vision was to create two homes that never lose connection with the outdoors. Every vantage point offers a backdrop of greens, water, or sky, ensuring that nature is always present and never a mere setting.
The design language is contemporary and modern, yet rooted in Alibaug’s vernacular tradition of courtyard houses, historically built to respond to heavy rainfall while enabling fluid movement between sheltered and open spaces. Villa Iksa reinterprets this ethos as a house of multiple courtyards, weaving water bodies, Zen gardens, and landscaped greens into the daily rhythm of life.
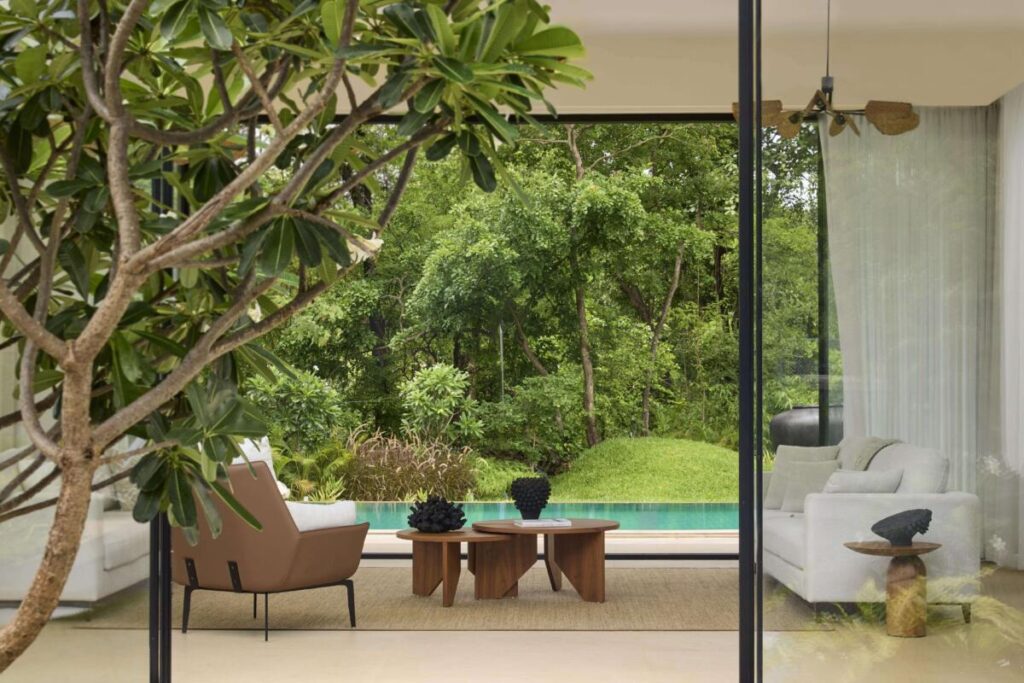
The living room is conceived as an independent glass-enclosed entity, opening on one side to a serene Zen garden and encircled by a water body that ties the house together. From here, one feels suspended in the middle of the landscape, a sensation heightened by the continuity of sightlines and the constant play between inside and out. The swimming pool forms the central piece of the villa, with a large deck wrapping around three sides, acting both as a visual anchor and a social hub. A multipurpose court nearby brings versatility, offering a space for games and gatherings when families come together for weekends.
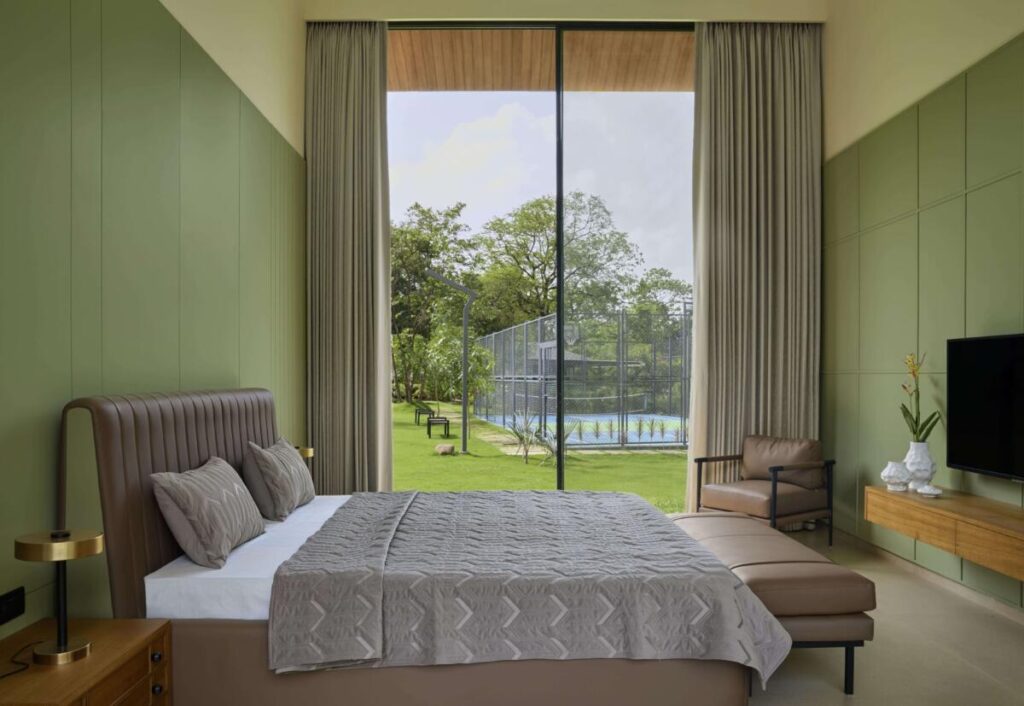
Planning was driven by an understanding of how second homes are truly used. Having designed 80 homes for many luxury developers, Amey knows that the life of such homes rarely centres around bedrooms, but in living rooms, decks, dining areas, and play zones. Villa Iksa accommodates six bedrooms and a den, but the soul of the home lies in its communal spaces: the expansive dining table stretching ten to twelve feet, lit by floating pendant lamps, the lively pool deck, the intimate den close to the water body, and the layered courtyards that invite interaction and retreat in equal measure.
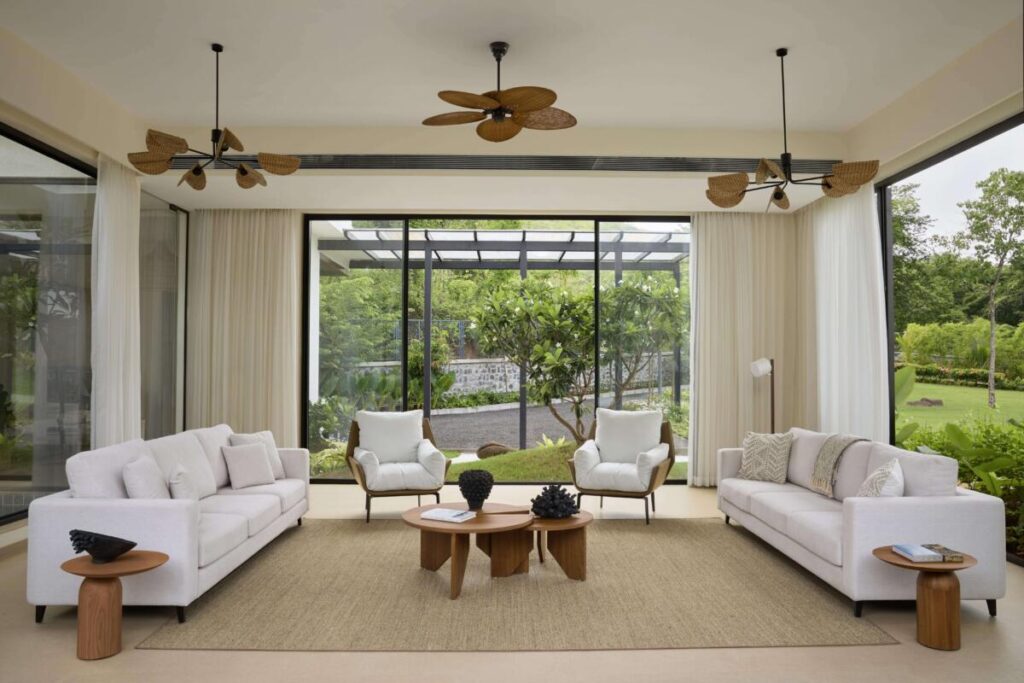
Materiality is restrained yet deeply tactile, chosen to ground the villa in its context. The structure is expressed in concrete and locally sourced basalt, with granite flooring throughout in a continuous monotone that enhances spatial flow. Bedrooms alone feature wooden flooring, providing warmth and comfort against air conditioning.
Roofing employs lightweight materials finished with shingles, keeping the form light and responsive to the tropical climate. Inside, the palette is intentionally neutral, dominated by beige to allow greenery, wicker furniture, terracotta artworks, and curated lighting to bring colour and life. The neutrality was conceived to celebrate the nakedness of space rather than cluttering it with ornamentation, ensuring that character comes through proportion, craft, and art.
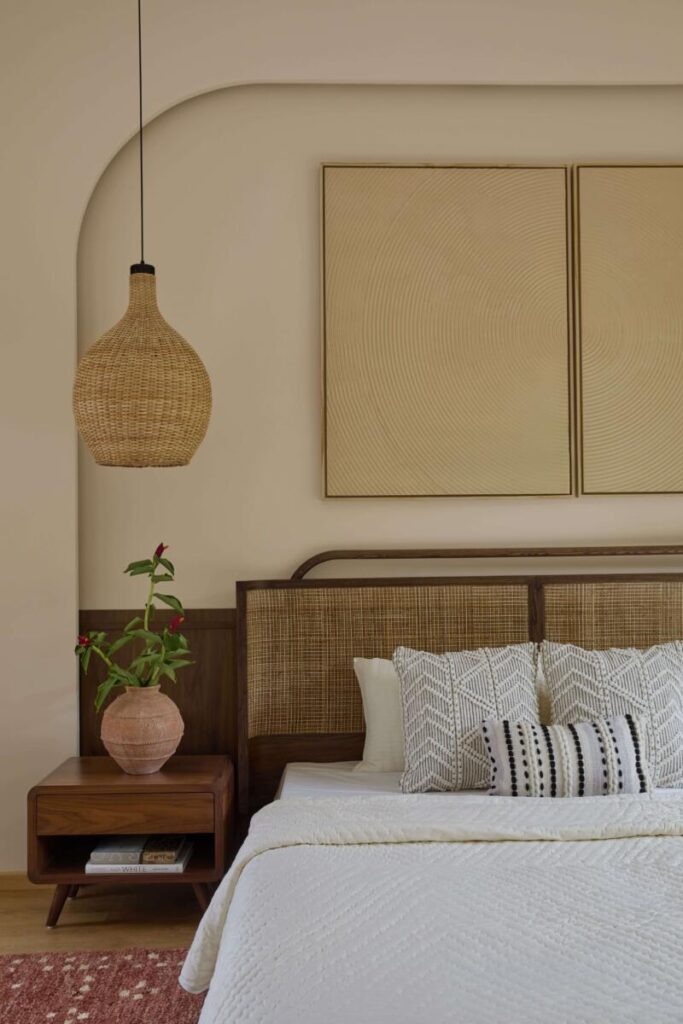
Moments of detail define the experience of the home. The entry sequence introduces curated artworks at every level, while a sculptural staircase becomes a focal point with a large ceramic pot resting on a rug beneath it. The dining area takes on a theatrical quality with its monumental table and hanging lights, ideal for long evenings of conversation. Every light in the house has been treated as an installation, ensuring atmosphere without excess. A small bar introduces a playful pop of colour through Balinese tiles, chosen for their resilience in tropical climates, adding a lively accent to the otherwise muted palette.
Furniture is custom-built on site, crafted by local carpenters, reinforcing the villa’s connection to place and craft. Even the gravel driveway contributes to the tactile and contextual character of the home. Everywhere, the idea is to remain immersed in nature, whether looking out from the living room to the Zen garden, walking across the courtyards with water reflections dancing along the surfaces, or sitting by the pool as the villa unfolds around it.
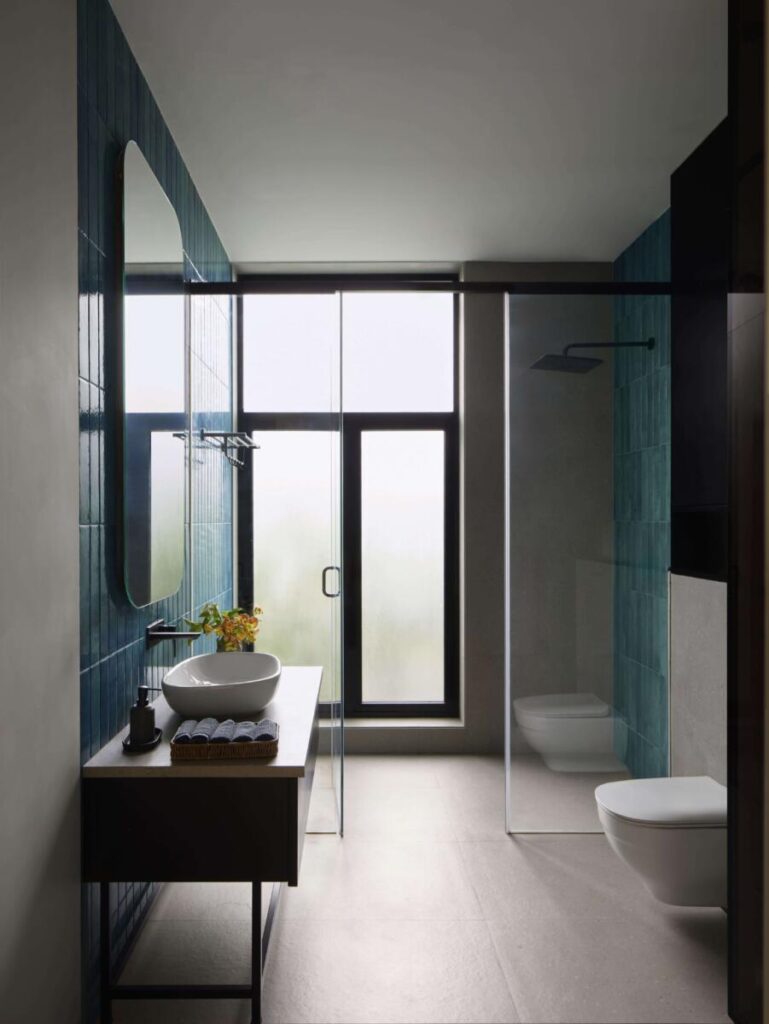
The process of building in Alibaug required close collaboration with local artisans and builders, given the region’s strong community-driven practices. This collaboration not only ensured smoother execution but also embedded the villa more authentically within its context. The clients, developers themselves, offered complete trust to the design team, giving them freedom to shape a space that responds both to lifestyle needs and to the land.
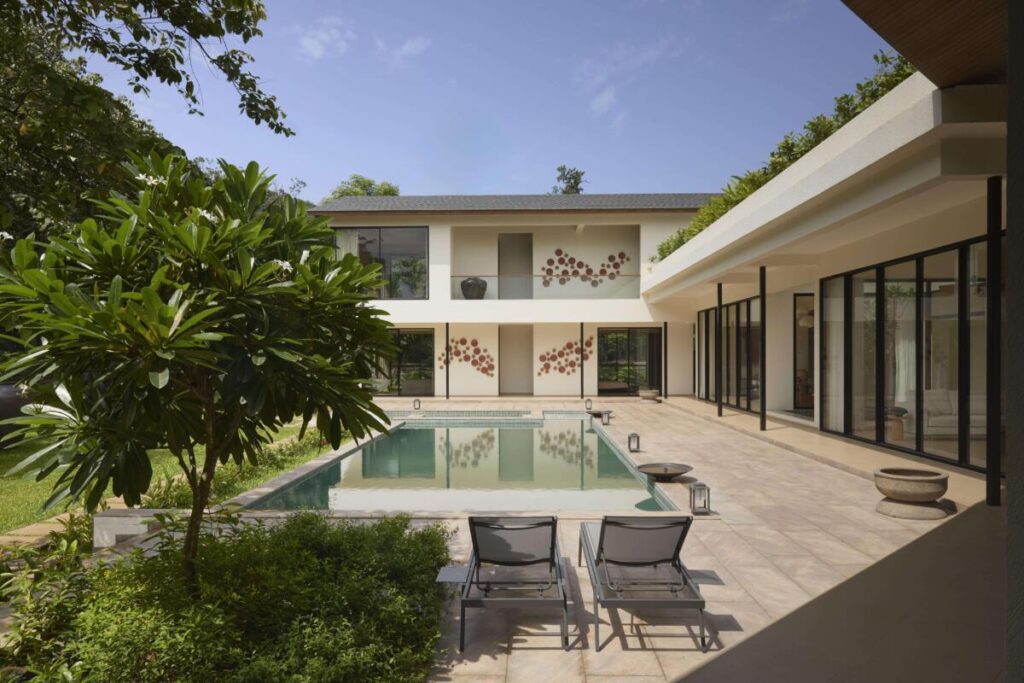
Villa Iksa ultimately embodies the spirit of tropical modernism: open yet private, contemporary yet rooted, minimalist yet warm. It is less a house and more an orchestrated interplay of courtyards, water, light, and landscape, crafted as a sanctuary for rest, recreation, and renewal. By stripping away clutter and ornamentation, the design elevates essentials, proportion, material, and nature, to create a home that feels timeless, tranquil, and deeply connected to its place.



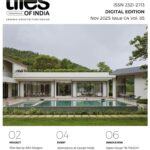
GIPHY App Key not set. Please check settings