Ramon Esteve
A traditional Iberian house with a modern approach designed by architect Ramon Esteve. In the gates of one of the oldest territories in Europe, Rubielos de Mora, the entrance of Aragón, holds a rural house, which is both an architecture and design treasure. The location couldn’t be more perfect, as the place where it is located has different nominations as the Europa Nostra Award and also, the award of one of the “Most Beautiful Villages in Spain”.
The house perfectly illustrates the traditional vernacular architecture in Rubielos. From iron fittings to wood and stonework, all these techniques combined in one work, make this project timeless and where tradition is elevated.
Matching the outside, the inside is equally rustic, but at the same time contemporary and elegant. With its assumed Iberian style, the interior courtyard has been created as a private universe where the house opens to.
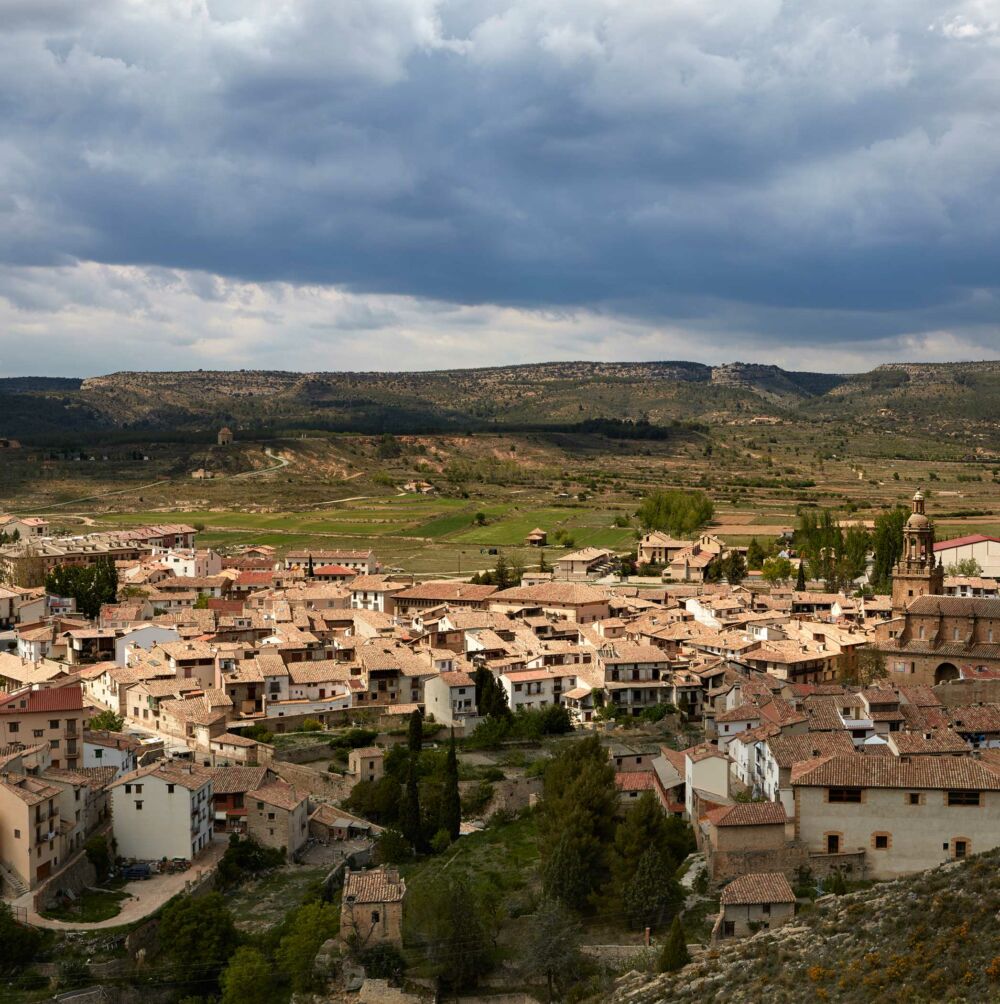
Displayed in layers, the house’s first floor contains the daytime rooms, as it is more open. The second floor is more private and holds the rooms. It’s on the first floor where lays the living room, one of the iconic divisions of the “casa montañesa”.
The essence of this Ramon Esteve‘s interior design project is a revision of a stately house, the traditional rural house that forms the old quarter of Rubielos de Mora, the surroundings of this design project.
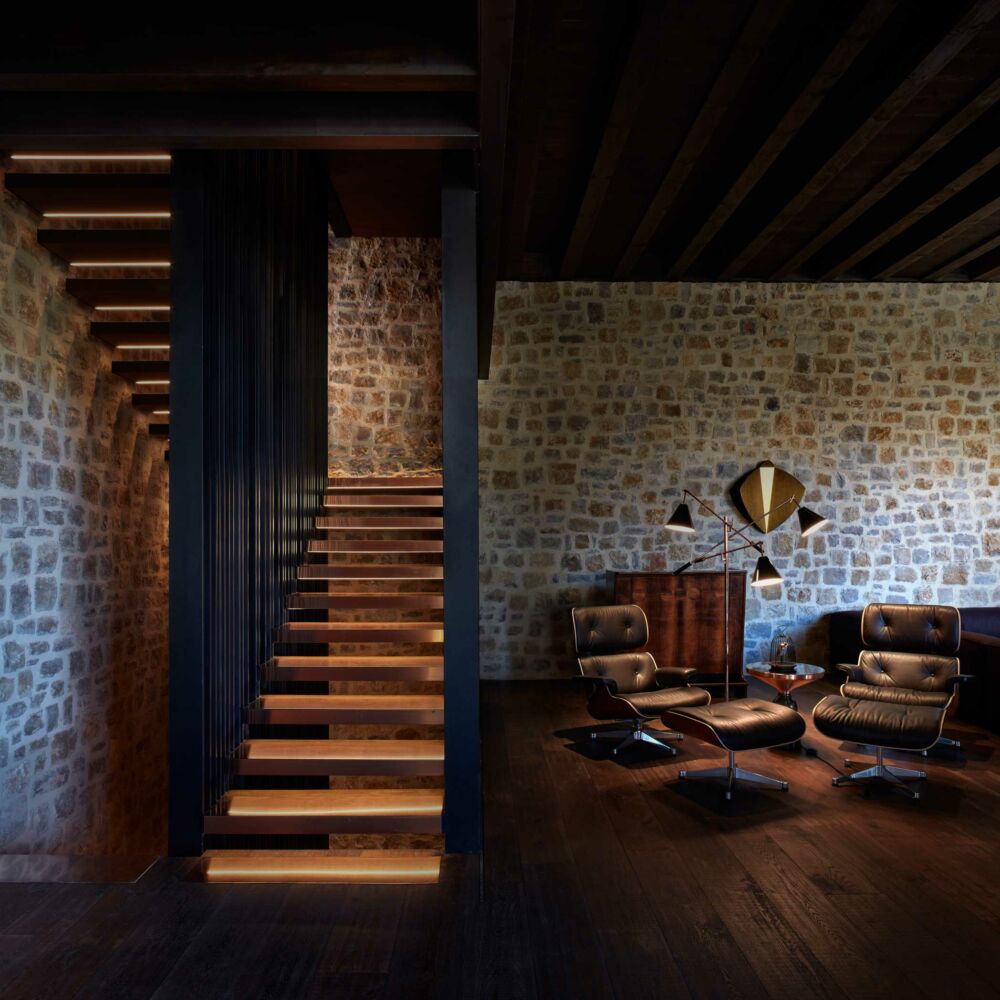
The traditional architecture is reviewed with a modern view so the house is integrated into its historical surroundings but it is also related to our present time. The external façade adheres to the style, materials, colours and proportion between solid and void of the historic buildings around.
The façade and party wall of the house are completed according to the alignment of façades, following the guidelines of the old quarter. The strategy used by Ramon Esteve in the core of the house is not noticeable from the outside. An interior courtyard has been created as a private universe where the house opens to.
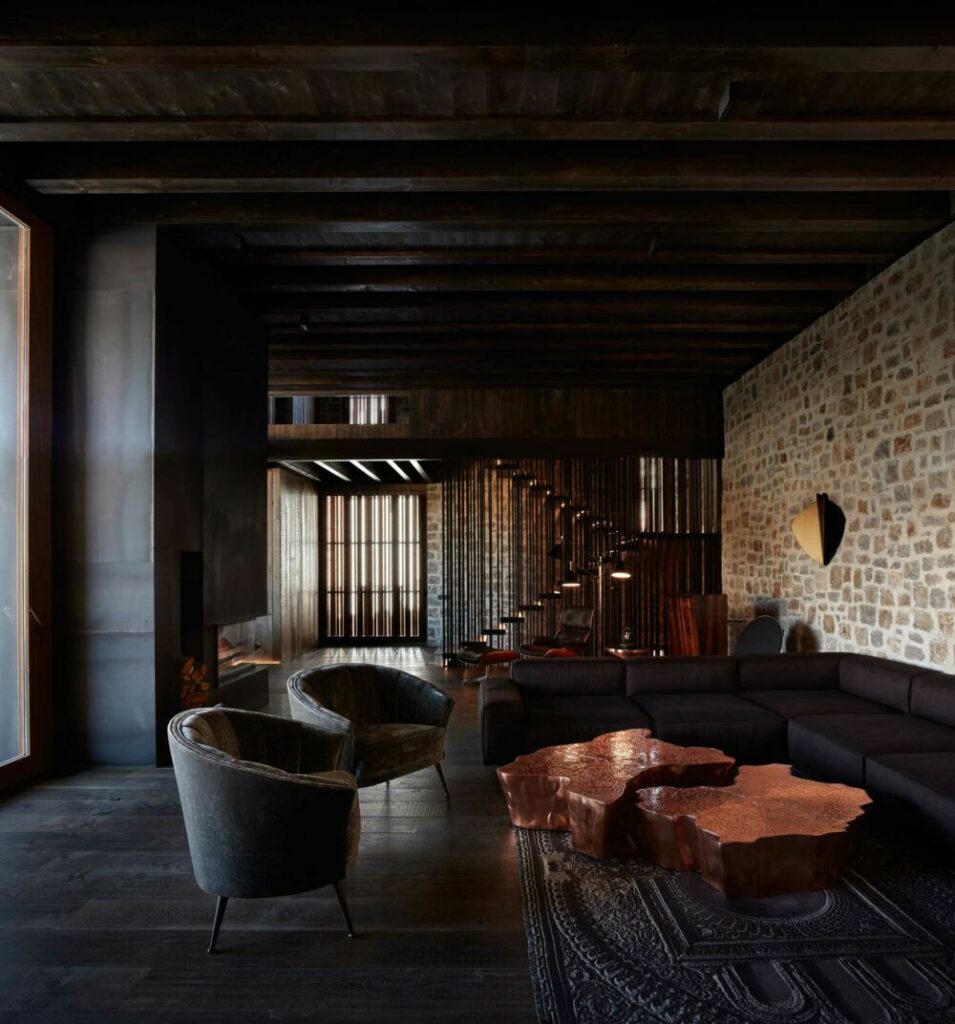
The house is an L-shaped dwelling with three storeys. The ground floor is designed as a plinth opening to the street, containing access and other traditional uses such as the wine cellar and the wood store. The first and second floors contain the living spaces and are open to the interior courtyard. The first floor contains the daytime rooms, so it is more open. The second floor contains bedrooms and a solar lounge terrace.
The materials and the building system used in the construction of the house follow the traditional methods with a modern language. The resulting building keeps the warmth and comfort of a traditional townhouse -the perfect environment for a quiet life.
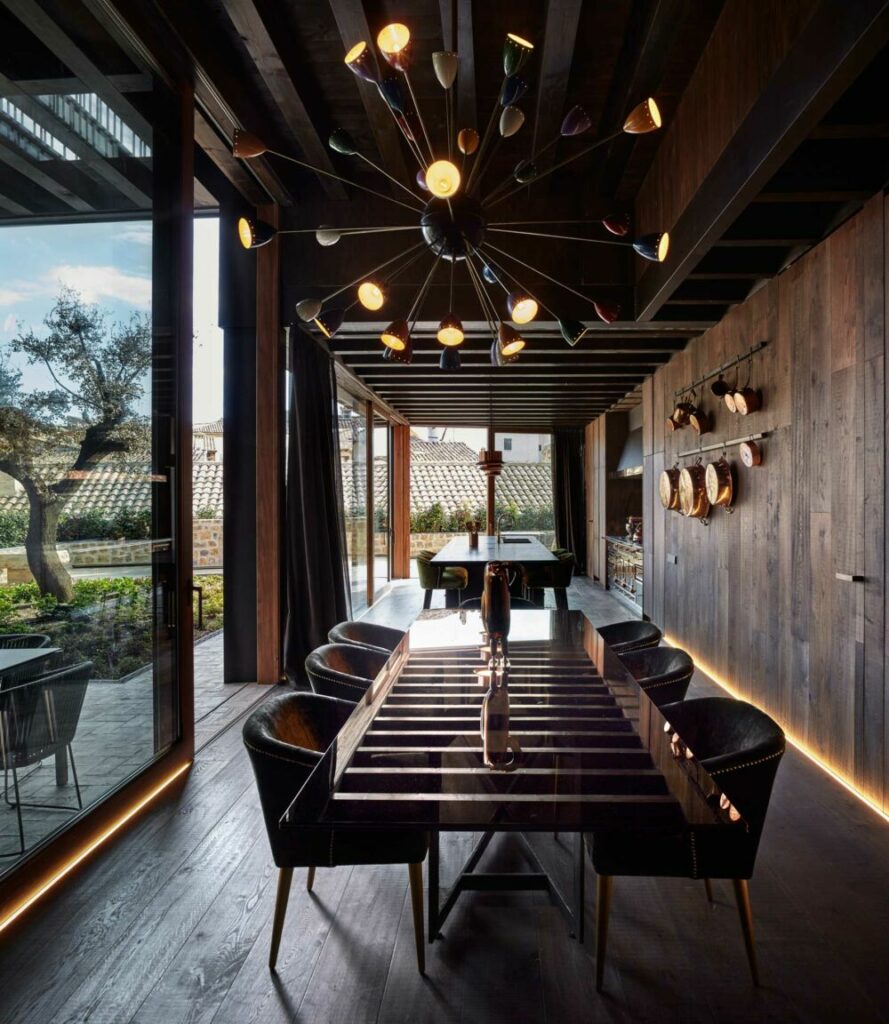
In dark, but at the same time comfortable tones, the rusticity, and Spanish touch are evident. Beyond the incredible architecture of the space, the room also shelters incredible design pieces, as the Boca do Lobo’s Eden Copper Centre Table.
The Eden Copper table represents a part of the tree of knowledge and the tale of the birth of desire and fits in this project integrating the logic of timeless and ruralism. Boca do Lobo uses the highest quality materials and textures, giving them shape through objects that elevate the space where the piece inhabits.
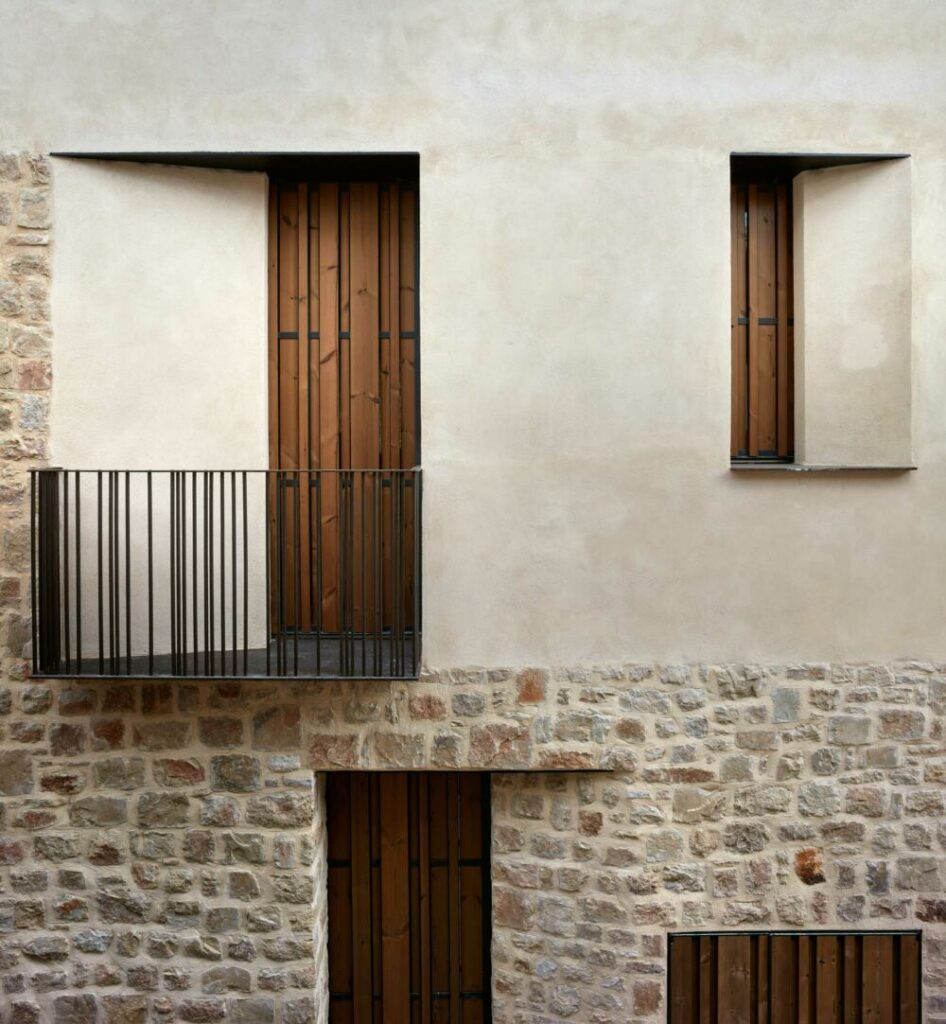
This Boca do Lobo’s copper centre table, bring shine to the living room and stands out in the middle of the darkened environment, with a delicately engraved top exposing the heart of a golden tree to the very heart of a home.


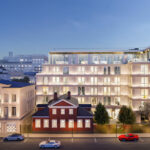
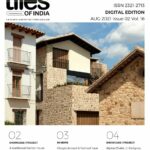
GIPHY App Key not set. Please check settings