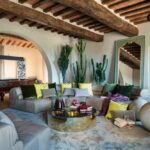La Cresta Hotel
Concrete is the main player in the La Cresta Hotel project in Cervinia designed by Concreta, an interior contractor based in Postalesio (Sondrio) in Valtellina.
An important and successful project – Hotel La Cresta in Cervinia – by interior contractor Concreta, a Valtellina-based company based in Postalesio (Sondrio), which has been expressing its excellence in hotel furnishings and contract solutions for over thirty years.
Starting from the architectural project of Mariapia Bettiol, an important architect from Aosta, Concreta’s intervention for La Cresta has found an extraordinary expression in the realization of the totally custom made furniture, which reflects the personality of the owners and their philosophy of hospitality inspired by criteria of familiarity, hospitality, and cordiality.
In this hotel, you enter as guests and leave as friends. This is also possible thanks to the atmosphere which is created by the rooms and the feeling of comfort that the place transmits.
Concreta defines its conception of furniture as “the idea of reliability, strength, implementation of projects/abstractions; realized concepts, reality, and efficiency on the level of expression and action, consistency. The content of experience is seen as a real object or applicable to the real.” In this case, Concreta’s experience as an interior contractor has been precious in being able to extend the project of a pre-existing structure and from there starting to improve the services and to extend the project into a second structure inspired by criteria of great comfort and originality.
La Cresta 2 is characterized by the use of a very rustic wood that is in contrast to the modern and industrial furniture inside. The larch wood paneling is intentionally in contrast with the modernity of the furniture, and from this opposition emerges a new aesthetic balance, that expresses an idea of authenticity and warmth. This atmosphere is really appreciated by the guests, many of whom are Scandinavian.
From the beginning, the intention of the project was to be different from the previous project, in order to create a new space, warmer and more appealing, also responding to the different purposes of the rooms.
The original building, La Cresta 1, is a prefabricated wooden structure, while La Cresta 2 is a more traditional type of construction in reinforced concrete and plasterboard. Within these different types of structures, Concreta created all the cladding and the entire furnishings.
In the new structure, suites have been realized inspired by a concept of better hospitality and with the possibility for guests to be in total privacy. These living rooms are distributed in three levels and are equipped with a kitchen, pantry, wide living areas, and spa.
The Penthouse Suite
In the Penthouse Suite, which occupies the whole attic, there is a commercial idea embedded in the proposed furniture: there are some furnishings displays where you can find typical products or the excellence of wine from Valle d’Aosta. The property will be able to sell to the guest who requires it, boxes of good wine or tasty cheeses from the valley.
This space, which offers local food and wine products, is made of an industrial-look rack and it is integrated with a wall panel made of recycled wood, creating a contrast that is continuously repeated in the context of the furniture.
The rustic cladding intentionally plays with the combination of metal or very linear shelves that are designed for technological parts. The kitchen is minimal but technologically advanced, to accommodate all appliances. The atmosphere of the rooms is characterized by the contrast between ‘cold’ metal and ‘warm and worn’ wood. The customer’s attention is automatically attracted by the elements placed above this cold element surrounded by a warm area.
High-Performance Coatings
As a mountain chalet, all the coatings and floors are made of wood-effect grés and the whole structure is equipped with underfloor heating to avoid the cold feeling of ceramics compared to the warm feeling of wood.
All the claddings inside the bathrooms are in clean and linear stoneware with a travertine effect. The wall coverings are made with a vintage larch wood that has been applied to the surface of the wall thanks to the skill of Concreta’s technicians.
Spaces with Variable Geometry
The hotel has a total of twelve suites, six for La Cresta 1 and six for La Cresta 2, with variable geometry spaces that can be combined according to the number of guests.
The third and last floor is entirely occupied by the Penthouse, on the second floor are the De Luxe Suite (six beds) and two Superior Suites. On the second floor, there is a Spa suite and a Superior Suite. On the ground floor, there is a very small Spa suite.
The Common Area
It has been impressive the development of the spaces of the ground floor, where Concreta has created a comfortable bar with large tables, a widescreen to follow the sporting events, and gather people in the evening to share the pleasure of watching television. The bar has a front that echoes the contrast between the industrial part (black metal coating) and the cladding in a backlit onyx with a ‘lit fireplace’ effect.
The dining area has a kitchen that can be used by an external chef and in the relaxing area you can read in comfort seated on beautiful armchairs designed and coated by Concreta. The large living area allows sharing common spaces. The lounge is accessible from both Cresta 1 and Cresta 2.
La Cresta Hotel is a place where it is possible to experience the mountains in all seasons: in winter, for an enjoyable vacation close to the ski slopes, and in summer, to enjoy splendid walks and mountain bike excursions surrounded by stunning landscape. In Cervinia all these activities and much more are possible.



