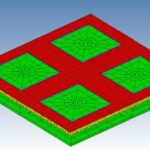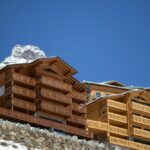Architect Emanuele Svetti
Architect Emanuele Svetti of Studio Svetti Architecture has designed a private house in Arezzo, a city in Italy, with a stylish extravagance
Studio Svetti Architecture was born in 2004 from the professional and ideological eclecticism of the architect Emanuele Svetti who, through a technical-design research path at the rediscovery of craftsmanship and the search for new materials, reinterpreting tradition in a modern key, creates what he named the “New Tuscan Style”. Creating receptive, executive, and commercial spaces, with particular attention to the study of interior design and then to residential architecture, in a few years, the professional activity has grown both nationally and internationally with numerous projects around the world, from California to Africa in the North, from Russia to China until the opening of the London office in 2016.
His latest project, a private house in Arezzo in Italy is a revisiting and updating in a modern key the lifestyle of a region rich in traditions, culture, and artistic sense and contaminating its contents through ideas of cosmopolitanism – these are just some of the elements that inspired this project.
The starting point for the renovation of the farmhouse was the desire to preserve the aesthetics of a typical rural building in the Tuscan countryside, making the interiors a focal point, meant to amaze guests and family friends.
The owner, Marco Benevieri, is the creative soul of a well-known jewelry company from Arezzo, and as such, he wanted the house to respond to those standards of original extravagance that bind him to stylistic choices in the goldsmith field.
From here the Studio gave life to an elegant and sophisticated interpretation of the interiors, rich in objects and also characterized by the materiality of the structures, from the lime walls to the sandblasted and waxed beams.
Inside the various rooms, there are many limited edition furniture objects designed by Studio Svetti Architecture for the RUDE collection: the solid cedar wood table with a finished wax and ash top (manufacturing rediscovered in a local craftsman’s workshop), twin consoles lacquered with inserts in metal, the kitchen completely covered in marble with suspended peninsula and the spectacular circular sofa in the living room on the ground floor.
The plot twist, however, is the vertical cladding with the stabilized green of the walls of the dining area on the ground floor in the center of which stands the table with a cappuccino marble top designed by the studio for this home.
A project that exudes a stylish extravagance with ease of living in a very new Tuscan style!




GIPHY App Key not set. Please check settings