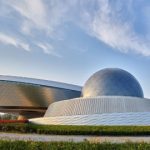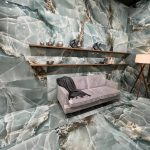Opame Architects
Vimukti Sansthan’ Vimukti Girls School, Jaipur, designed by Opame Architects, is a great example of participatory design, we explore…
Opame Architects design for change. They believe that a solution should be timeless, which while fulfilling a client brief, should also go beyond it. A solution should stand the test of time, style and trends. Their experiments with limitless architecture and integration with new technologies make them stand out from the usual.
Vimukti Sansthan’ Vimukti Girls school, designed by Opame Architects, was built to overcome the discrimination against the girl child. Located in Jaipur it was made under the aegis of Vimukti Sanstha, a registered not-for-profit society, and is an initiative to combat and overcome the discrimination against the girl child through equitable education and overall development. Started in 2004, Vimukti Sanstha’s Vimukti Girls’ School (VGS) is an RBSE-affiliated school providing education to 600 students of low-income families from the slum areas of Jaipur.
Considering that this project had a limited budget and was to be built by people’s donations, they did not plan “a build and donate” scenario and instead opted for a participation method of Construction that would promote sustainable development and produce social, economic, and cultural infrastructures.
Moreover, an open environment, trees, grounds, parks, and social interactions make children more productive. If women’s empowerment is to be affected it can only be carried forward by education which can be theoretical or skill-based. Women share half of the nation therefore it is very important to educate women for the development of the country. As a result, they designed a school with the idea of becoming the centre of community gatherings working for the development of women, where many activities could be organized for their well-being and encourage the infinite strengths within women.
The building has been designed in an infinite loop which allows people to transition between open, semi-open and closed areas. They have played with different geometrical shapes and sizes to enhance the experience of the user. The wider area of the building is facing towards the south and west. To avoid direct sunlight and heat gain they have introduced a separate and playful perforated skin with many different patterns which allows the users to sit out at multiple spaces.
Images and text by www.opamearchitects.com




GIPHY App Key not set. Please check settings