Isprava Athena by ARA Design is de-cluttered design with simple geometry
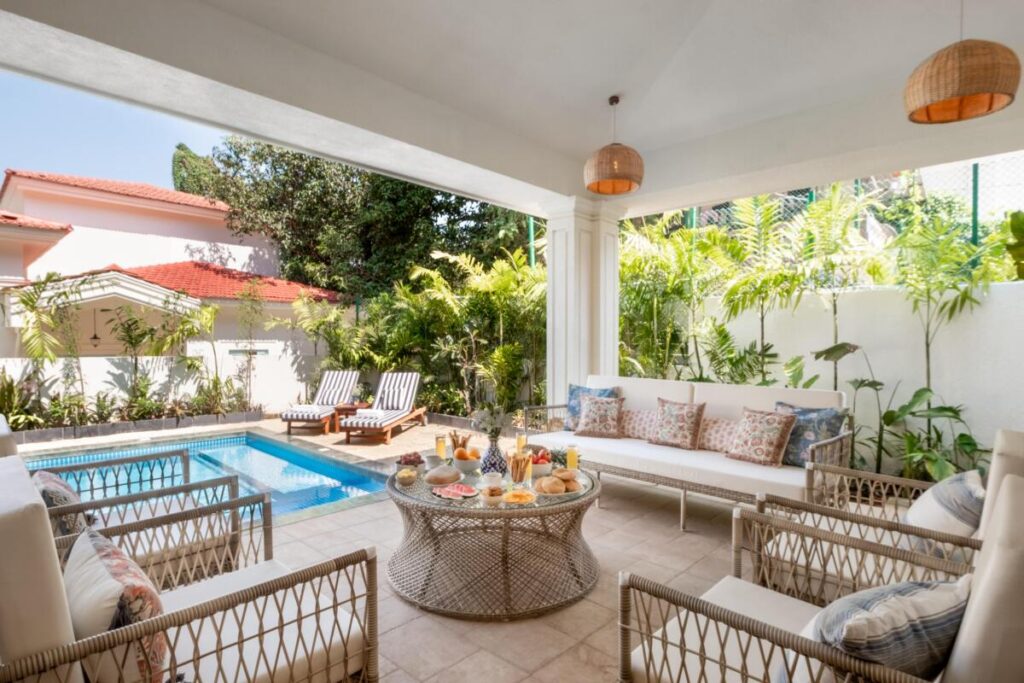
Athena, designed by Architect Amey Dahanukar of ARA Design is set in the Portuguese architecture style where a sense of old-world charm is fused with local flair and tradition.
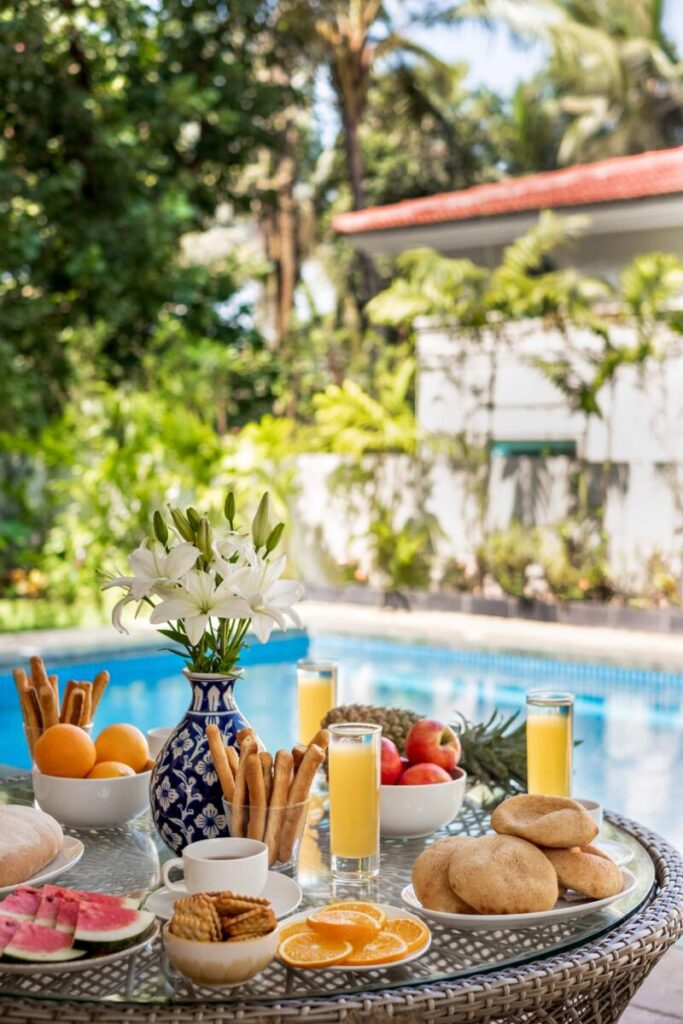
This home sets itself apart with its design that caters to themes of luxury, reliability and closer to nature. The project is one fraction of the property which spreads across 1500 Sq.m. of area comprising of spaces unfolding into the landscape.
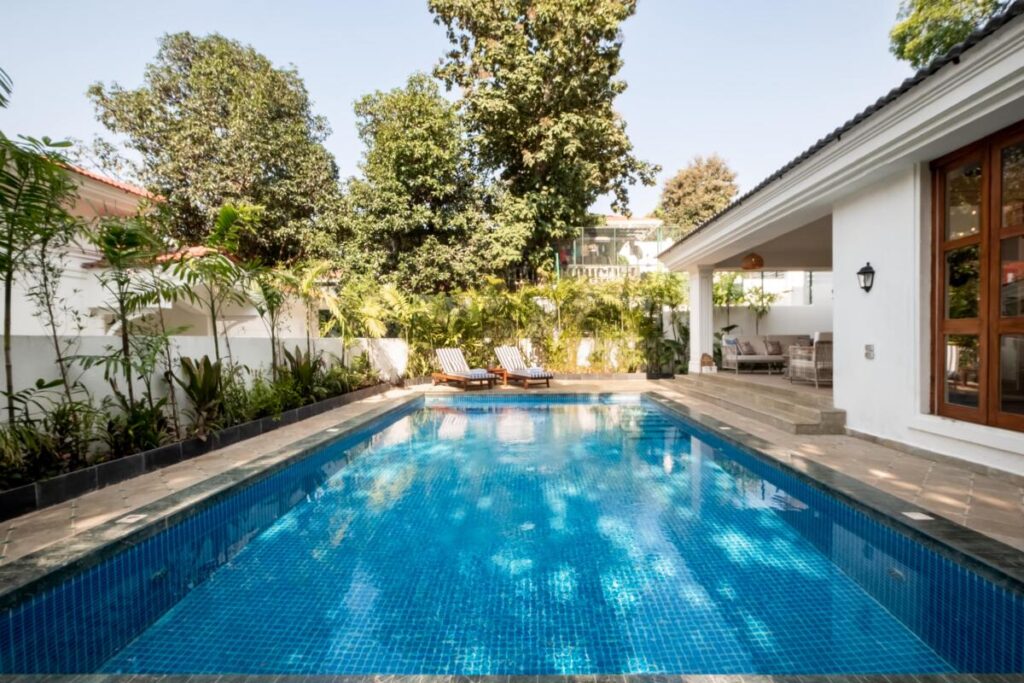
AUGMENTING THE VIEW
The brief was to build a home that fulfilled all the basic needs, with an emphasis on segregating spaces by using different levels to define them. The lower level characterizing the common spaces and the upper level exemplifying the private spaces.
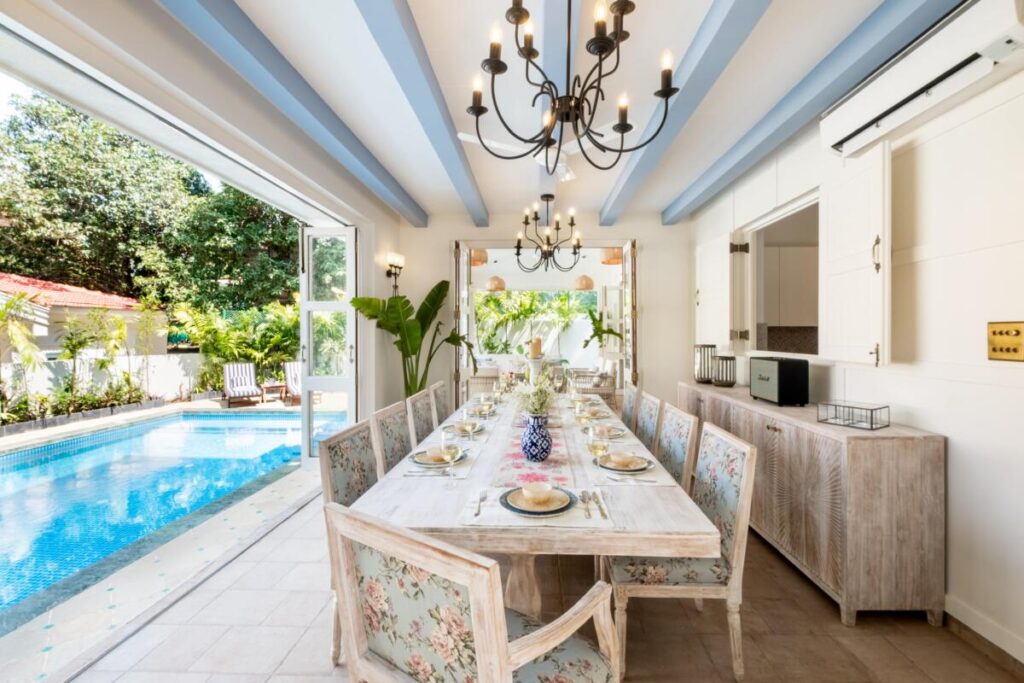
As per the natural terrain, the built-form is a proposed split-level home which enhances the use of space, allowing among other things interesting visual perspectives. External shading devices are provided to obviate or greatly reduce the need for mechanical heating and cooling to maintain thermal comfort inside building. This design answers fundamental home needs including functionality of use and principles of comfortable living such as “cross ventilation,” which allows air to move freely through the building. The unique element of this project is being evolved out of geometric shapes provided with pockets/corners creating a pattern of offsets of forms depicting balance and stability.
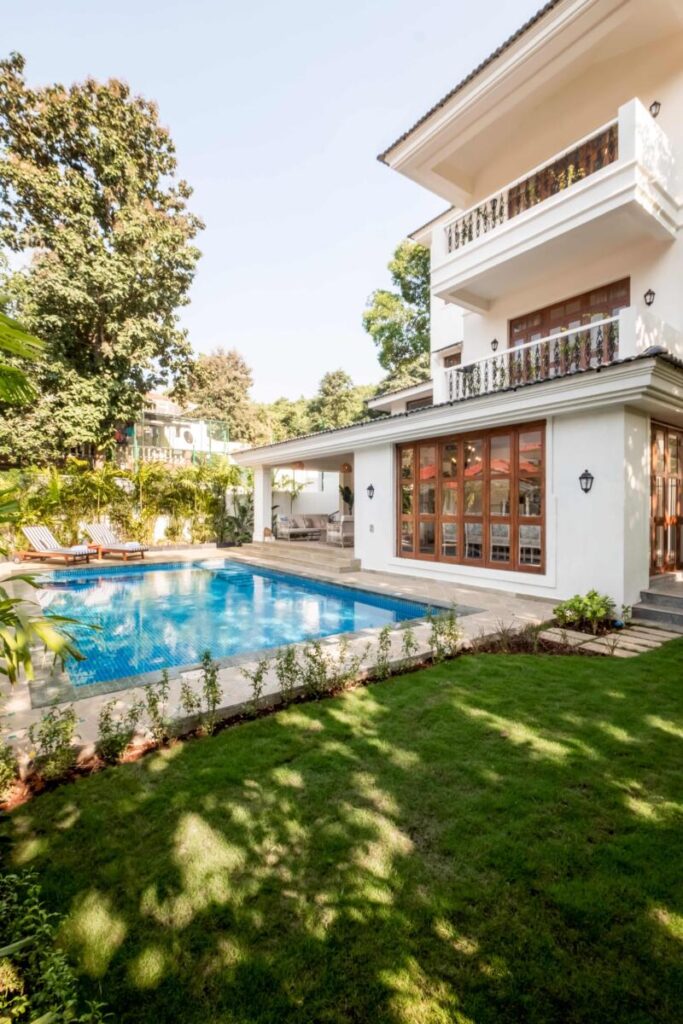
Continuing on the concept of Indo-Portuguese culture, the design is influenced by the changes in cultural depictions of the region, local demographics, and materials. A de-cluttered design with simple geometry stands out bright and beautiful blending with the natural surroundings of the landscape.



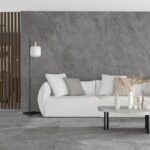
GIPHY App Key not set. Please check settings