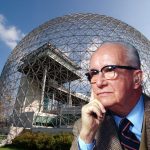Sauerbruch Hutton
Sauerbruch Hutton’s latest project, the headquarters of Medecins Sans Frontieres, implements several aspects of sustainability as an essential planning objective
Sauerbruch Hutton is an international agency for architecture, urban planning and design. It was founded in London in 1989 and is now based in Berlin, Germany. The practice is led by Matthias Sauerbruch, Louisa Hutton and Juan Lucas Young. They realize individual and sustainable solutions for architectural projects, urban master plans, interiors, furniture and exhibitions. The focus of their architectural practice is the enjoyment of the sensual handling of space and material, the curiosity for technical and spatial innovation and the responsible use of existing resources of all kinds. They combine their work with the technical-cultural mission to increase the quality of life for future users and future generations and to contribute to the success of the city and public life.
Their latest project, the headquarters of Medecins Sans Frontieres, implements several aspects of sustainability as an essential planning objective – a flexible range of spaces, a green facade, careful selection and application of materials and an open work environment.
The growing importance of Medecins Sans Frontieres called for the construction of a new headquarters in Geneva’s Morillon district, in the vicinity of consulates and institutions of the United Nations. Médecins Sans Frontières must be able to react immediately and worldwide to current developments. Specialized teams from various areas oversee task forces that provide on-site assistance. As soon as an emergency is resolved, the teams disband and regroup. Such a fluid organism requires an adaptable building.
The architecture of the new headquarters in Geneva achieves this with a transparent and communicative spatial structure and is responsive to these demands. The scalability of the workspaces, the exchanges between the teams and the well-being of the users were at the forefront of a design that combines spaces of different proportions, thus favouring work in large, medium and small groups. Large conference rooms and common areas are located on all floors between individual and group offices. A spacious staircase that runs freely through the entire building connects all departments visually and spatially.
A spacious, green facade makes the internal structures readable from the outside. Like a giant jigsaw puzzle, large-format wooden frames with balconies and loggias form a clearly defined volume, analogous to an organization of individual specialists pursuing a common goal. Between the single and group offices are large conference rooms and communal areas for informal interaction. The foyer has an auditorium, the agora and a public restaurant opening up from the inside to the outside. Terraces on the first and seventh floors and on the roof open up views over Lake Geneva towards Mont Blanc and the Jura mountains.
The new building implements aspects of sustainability as an important planning goal on several levels. In addition to using local wood, the tender favoured ‘cradle to cradle’ production methods that offer recycled or easily recyclable materials. The vegetation screen on the façade helps to improve air quality by absorbing CO2. The flexible space offering, with the option to expand at a later date, ensures that the building remains adaptable and meets the needs of the open working world of those who are committed to Medecins Sans Frontieres on a day-to-day basis.
Text and Images courtesy www.sauerbruchhutton.de



