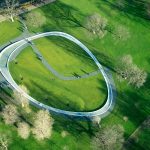Heyligers Architects
Heyligers Architects designs an industrial hall for Urban Industrial in Amsterdam Southeast. Where else should an investor and lessor of industrial halls have an office than in an industrial hall: “Practice what you preach!” Urban Industrial, founded in 2015, invests in industrial halls. The Urban Industrial team consists of 20 enthusiastic professionals who have built up a real estate portfolio with more than 60 properties and 500 tenants in a short period of time.
The ‘standard’ industrial hall in Amsterdam South East has been transformed into a contemporary office that suits the young organisation. Urban Industrial asked Heyligers Architects to design the industrial hall in such a way that it was suitable for use as an office, but without losing the sturdy character of the space.
The industrial overhead door has been retained as the entrance, in principle this door is open all day and you walk through a glass front into the double-height entrance hall. From the entrance, a yellow path runs right through the office. The path continues in a new staircase and ends on the floor where the workplaces are located. In this office studio, the desks alternate with the acoustic Stealth cabinets that are sprayed in the same yellow colour. From the workplace on the first floor, there is a beautiful view through a glass wall to the entrance hall, which is also furnished as a meeting and break room.
The 6-meter-long AVL workbench and the industrial PH1 chairs contribute to the industrial character of the space. In the centre of the high entrance hall is a recycled container that has been converted into a pantry and bar; the social centre of the company. The meeting rooms are located on the ground floor and are equipped with specially made carpets with aerial photos of the various industrial halls owned by Urban Industrial. A relaxation room has been set up in a somewhat separate room on the street side, with a table tennis table and a fitness machine.
Images and text courtesy www.heyligersarchitects.nl




GIPHY App Key not set. Please check settings