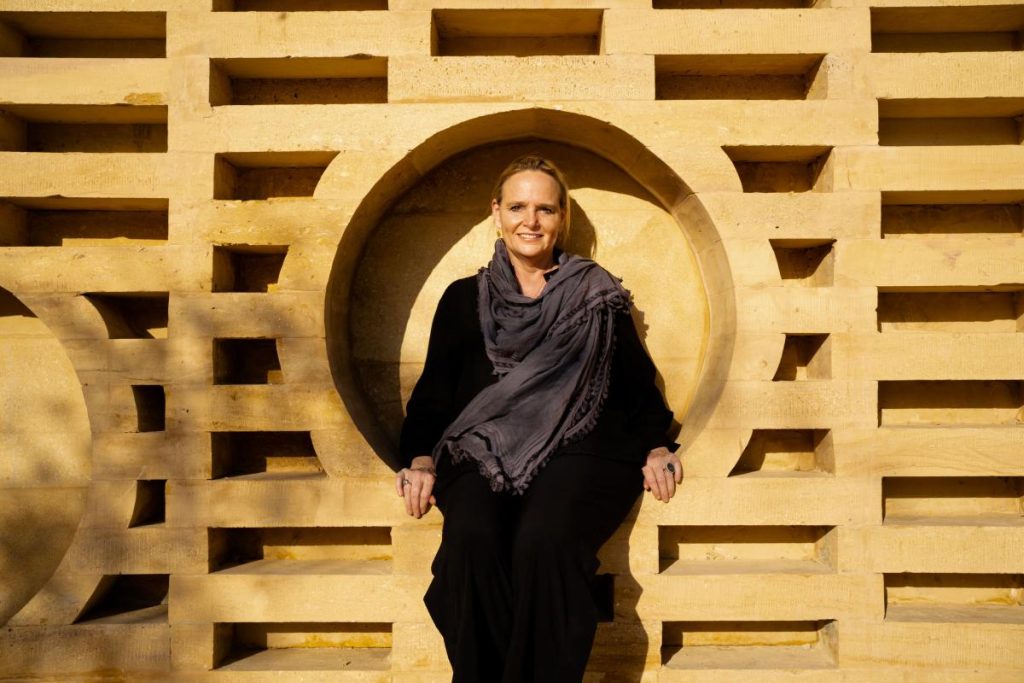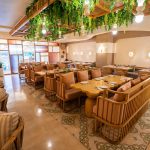Architect Diana Kellogg talks to us about the design intricacies of Gyan Center, Rajasthan, which has won her worldwide critical acclaim.
Architect Diana Kellogg from New York City founded her firm Diana Kellogg Architects in 1992. The firm is committed to sustainable design which got its start in high-end residential but has evolved in its latter years into nonprofit and community work. A guiding core principle of the company is its deference to an existing sense of place and history — creating spaces that provide for communal interconnectivity.
Most recently, Diana Kellogg Architects won critical acclaim for her work on the GYAAN Center in Jaisalmer in Rajasthan, India, commissioned by the non-profit CITTA. The structure houses three buildings // The Rajkumari Ratnavati Girl’s School, an exhibition space and a women’s cooperative where artisans will teach mothers and other women traditional skills.
The Center will be completely sustainable and serve the lives of the community. Diana Kellogg received a Master of Architecture from Columbia University and a BA from Williams College. Prior to establishing her own firm in 1992, Diana was associated with the firm Gluckman Tang Architects and Selldorf Architects. She lives and works in New York City with her two children, Lukas and Clara, and her husband, Neil Burger, a filmmaker.

In conversation with architect Diana Kellogg
You chose the ellipse shape for the structure, Do tell us why.
As a female architect designing for women, I looked at feminine symbols across cultures specifically symbols of strength, and I ultimately landed on the oval shape that is representative of femininity. It is how women in the community work in circles and how the girls play together. Beyond these connections, the shape is also meant to replicate the poetry of the planes of the sand dunes in Jaisalmer, which is something that truly resonated with me. I wanted to build within the dunes without disturbing them. Many schools centre around courtyards as well, so the ellipse naturally incorporates that element.
The building showcases some of the best local craftsmanship which found further expression under your guidance, could you share some examples?
I worked entirely with all local craftsmen — often the fathers of the girls — to build the school using hand-carved local Jaisalmer sandstone. It was vital for me to include the community in a building made for the community and the opportunity to work in hand-carved stone was incredible. I inquired about less expensive building materials and the reaction was always that they were too expensive. Stone was so abundant and the craftsmen were so skilled, that it was really the only option. I also felt strongly that I needed to build according to the local traditions. When I asked about different design ideas they would smile and say proudly, we can do anything in stone.
The local yellow sandstone was used for almost everything. Items that may have been metal or glass like the grates and window transoms were all stone. Again it was often suggested that I use these “modern” interventions in more expensive materials but I insisted they be done in traditional stone. I also wanted to embody the lowest amount of energy so the use of local materials was obvious.
We see the use of intricate Jali Walls within the structure, can you explain their significance?
The jallis wall, traditionally used for modesty, helped to create shade and a cooling panel of airflow that was supported by the elliptical shape of the school. Elevated windows also helped allow hot air to escape once it rises. Through this, we achieved a 10-20 degree difference in temperature inside the classrooms.
The building relies on several natural elements such as solar power harvesting, water harvesting and traditional building practices such as the use of yellow sandstone – how did these ideas come about, how were you inspired and what were the breakthroughs, especially when it came to reviving some of the practices that are almost being forgotten.
Many of these elements were born from the desire of wanting to honour the culture and history of the region by utilizing local materials and techniques, many of which are inherently sustainable. For example, using local materials and vendors also reduces emissions from transportation in addition to staying true to cultural practices. Jaisalmer sandstone is a climate-resilient material that’s been long used for buildings in the area, including the Jaisalmer Fort, so the craftsmen were already familiar with working with the stone, making us able to integrate traditional architectural details and building techniques along with indigenous heritage details so that the structure felt authentic to the region.
Whenever possible, I also try to incorporate self-generated power and resources, such as solar panels as we did with the school and water harvesting systems. We also look for ways to make elements of structures multi-functional. For example, the solar panels doubled as shading over the courtyard, keeping the area cool, which also assisted in reducing any emissions that might have come from installing air conditioning.
In the case of the school, we also followed the local ancient water harvesting techniques to maximize the rainwater and recycled grey water in the school to reduce excess water use. Integrating local methods of energy and water conservation like these can provide insights into the best ways to bring sustainability into future projects as well.
You have spoken previously about the difficulty of finding contractors who were willing to execute the designs, or work on the project – can you share a little about your work experience with Kareem Khan and any other people that may have contributed abundantly to the project?
The relationship between architect and builder is inherently fraught – when the architect is a woman this exacerbates the friction whether it is in the US or other countries. Additionally as a foreigner, with many cultural differences to navigate, the relationship becomes even more challenging. As a woman, I always have to prove myself to gain the confidence of the male builder. This happens project after project, women are always outsiders on a job site unless they are the client and paying the bills.
The common thought is that women aren’t as strong as men and that job sites are dangerous and not a place for women. This is a simple fact that I have had to accept and manage a way around. When working with Kareem, obstacles related more to his confusion about my Western way of articulating the instructions and the construction documents my firm produced to build the school.
Throughout the project, I grew to have an enormous respect for Kareem, his skills his team of craftsmen, and the way he respectfully managed them. He has been so appreciative of our work together and for what he has learned from me, as well as for the recognition he has received as a result of the project. It wasn’t always easy, in fact, it never is, but I have great admiration for him and hope to do more work with him, especially phase II of the project which is a cultural centre and women’s cooperative.
The school is one of the best examples of circular architecture, please share your views on the same.
Any kind of curved, circular or elliptical shape is hard to work with as an architect. Our furniture, doors, windows and building materials are all generally rectilinear. I had designed with curved shapes in the past and found them to be difficult. In this case, however, once I imposed an elliptical shape on the classic rectangular courtyard school building everything fell into place. The building felt monolithic and inspiring yet intimate and personal at the same time. Also, there were a lot of practical solutions that were revealed.
The distance across the courtyard became short enough to have fabric span from one side of the courtyard to the other side to provide shading. The building served to capture the wind and also was a natural amphitheatre to enhance the spoken word without mechanical amplification. Ultimately, the oval serves as a welcome embrace in the desert which is inherently dangerous to a young girl.
Contact Details




GIPHY App Key not set. Please check settings