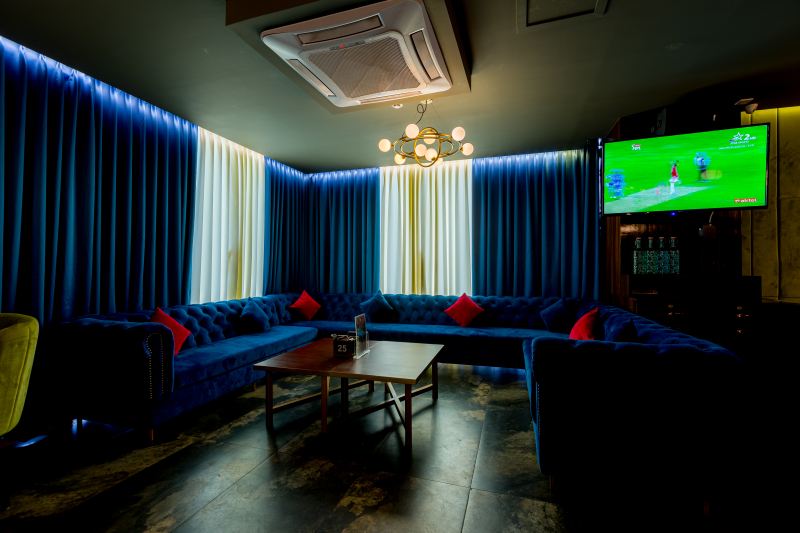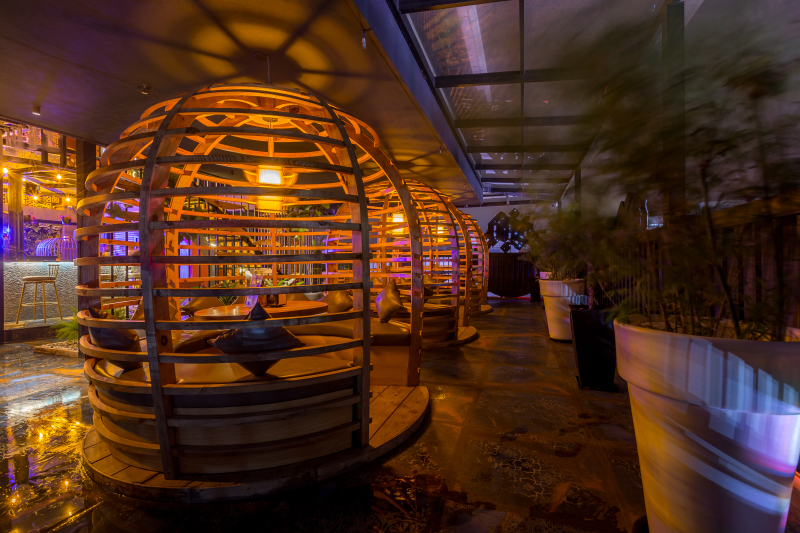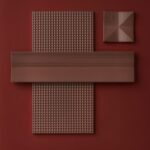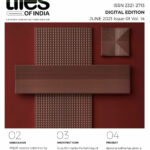Drink N Dine restaurant
Apoorva Lekha, principal architect of Studio 9 has given a classic look to the three-leveled retro bar Drink N Dine, located in Bangalore.
Drink N Dine is a Retro bar in Bangalore that is layered into three different levels of the building namely 2nd, 3rd, and terrace floor occupying an area of 6900Sq.ft. This bar screams opulence and class and is aimed at different groups of people, trendy and hip weekend bar schmoozers.

The main idea behind the bar interior design is to keep the customers interest intact. To make them stay longer and to enjoy their evening. The main design idea for the Drink N Dine bar was to create an entertaining space that would create memorable experiences for the patrons.

The design scheme was to provide an opulent interior tailored to the needs of the target market on every floor. They achieved this by creating functional interiors that visually stimulate the senses. Comfortable seating was an integral part of the seating arrangement on every floor, “We believe people should feel at ease and away from the stressful pace of everyday life. Other challenges were to design in a confined space and make the most of it. They carefully planned all seating, creating maximum efficiency behind the bar stations making sure the traffic flow is flawless as serving on time and moving easily is principal to a successful operation.

Artistic focal points such as fabricated staircase in clay jail on the terrace, funky décor to seating arrangement have been incorporated to give the exotic feel. There is also a Photobooth to add to the fun!
We see an intelligent use of customized furniture with colorful fabrics throughout the space, the circular seating on the raised platform is custom made by using a palette of peacock green soft velvet fabric with contrasting pine wood paneling and herringbone-patterned pinewood flooring. To provide a private and secluded corner, partitions have been provided.

The third floor oozes with contemporary charm and is dramatically lit in an opulent classical theme which will inspire the curiosity of the guests. This floor comprises the kitchen on the backside and the bar counters and has a seating area mix of lounge low height seating arrangement.
The flooring is a faux natural stone vitrified tile. To finish off, the black ceiling with a splash of colored soft velvet-furnishings gives an edgy character. The ceiling spotlights and a classical brass chandelier create an enigmatic atmosphere. By using warm lights to highlight the artwork on the wall and other elements in the space the designers have been able to give an edgy urban cool look with a touch of luxury and contemporary charm. This area is a perfect setting for laid-back dining, pre-dinner drinks, or late-night cocktails.

The open terrace floor is the most iconic floor in Drink N Dine, as we step into the terrace, we feel disconnected from the hustle of work and busy life, savoring the breezy vibe of the space. The terrace has a contemporary style interior with a conceptual lighting design that creates a nightlife ambiance at night and a cool relaxing atmosphere in the day.

This space has a cool color palette with raw and bare materials and flaunts the hues of blue that resonate with the open blueness of the expansive sky above. This floor has retractable roofing having a bar counter which creates a focal point of the space with customized pinewood cubical and seating lounges on different levels in the terrace floor surrounded by lush greenery overlooking a wonderful panoramic view of the locality.
A vibrant place for an amazing evening!



