Jaltarang
‘Jaltarang’, Savoy Savan, Bhopal, a residence soaked in Indian literature, art, and culture, is a client’s dream actualized by the architects at Nine Squares Architects, Indore, (M.P.), India.
Jaltarang, the name itself is an apt portrayal of the owners’ personalities. Soaked in Indian literature, culture & arts, the owners are all about simplicity, music, and rhythm. Bubbling with energy for sharing their knowledge, the enthusiasm of this sixty-plus couple is infectious. “An open house for friends, family, and saahityakaars, with spaces enabling social gatherings and ‘goshtis’ (talks), celebrations and humdrum of grandchildren”, is the brief they shared with Architect Shruti Purohit, owner, NSAPL, Indore.
At Jaltarang, one sees a happy ‘hand- in- glove’ situation existing between Indian tradition and a contemporary setting. The atmosphere of the entire place is akin to a cultural complex. The spaces flow in a melodious continuity while retaining their own boundaries, through an expert handling of interior design elements. Taking in the constraints of an existing built framework into one’s stride, introducing the missing links, bringing in light and nature, Architect Shruti Purohit displays sensitive handling of the task at hand.

The hint of traditional India starts from the entrance porch itself. An uplifting sloping roof, supported on the wooden framework and topped with clay tiles, welcomes everyone, seeming like hands folded in a ‘Namaste’. Cobblestone and rough Kota stone used for flooring in the portico display creativity. A wall mural in metal showcasing birds flying away after quenching their thirst for knowledge displays the role art form plays in reinforcing themes.
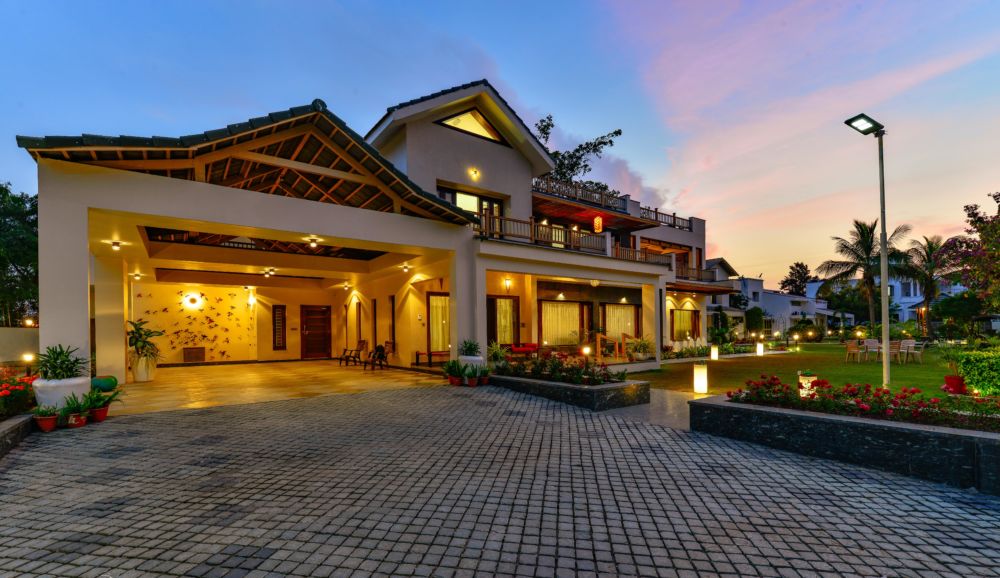
Entering the foyer through teak wood doors with rich details, the stage is set for a home where quality quietly asserts itself. Love for nature is entrenched in this abode, both in physical form as also abstract, as evident in its organic layout, the interior-exterior connection, and colors of the sky and the trees floating in. A tree trunk like passage comes into the vision with various spaces branching off on both sides.
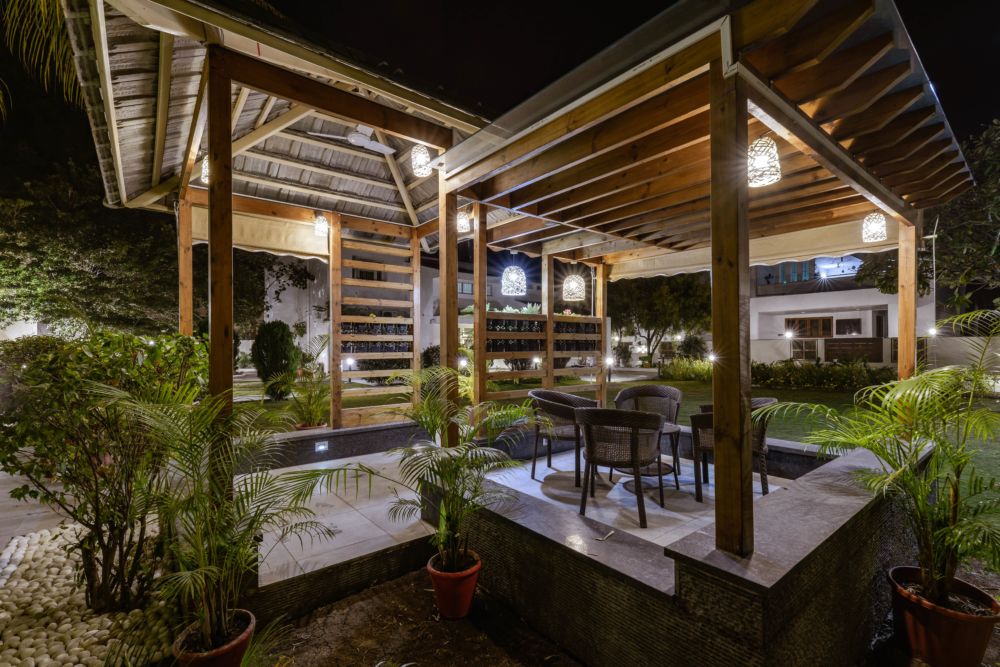
A river of Kota stone flows at its base while waves of Italian marble, with floating leaves, kiss the river on all sides. The puja space exists at the focal point of this spine, like a beautiful ‘tilak’ adorning the forehead!
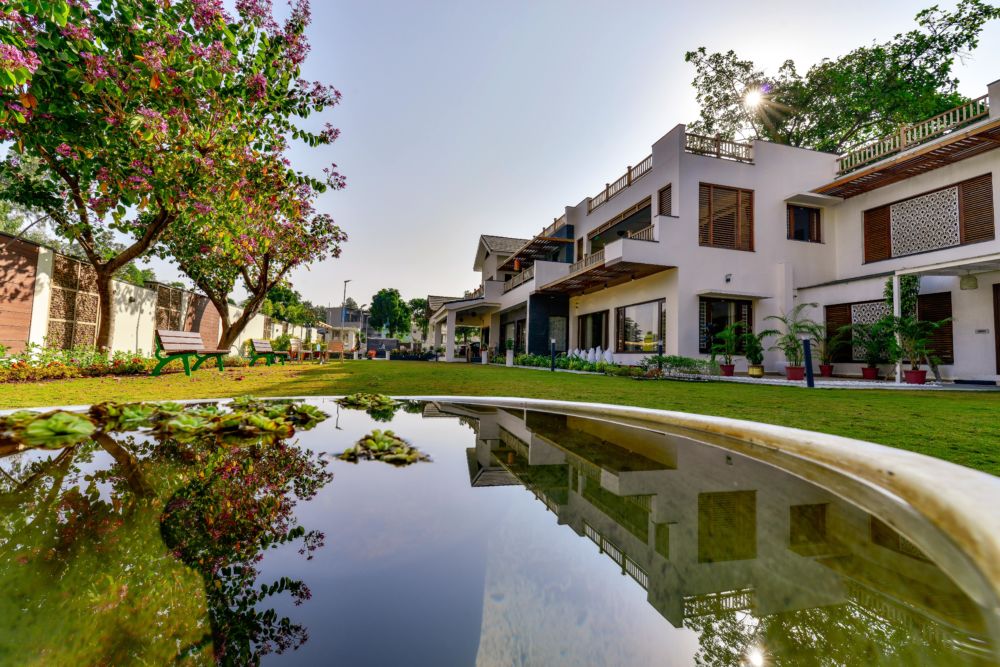
From the formal restraint of the drawing-room to the informal and upbeat treatment of the lounge, the hand of a sensitive designer is evident. Crafted furniture in teakwood with traditional motifs and complementing rugs in cross weave, serve to visually interlink individual room treatments. Beautiful details are abundant, like in the glass doors to the drawing-room, wherein glass clusters are cut, beveled, and etched- in.
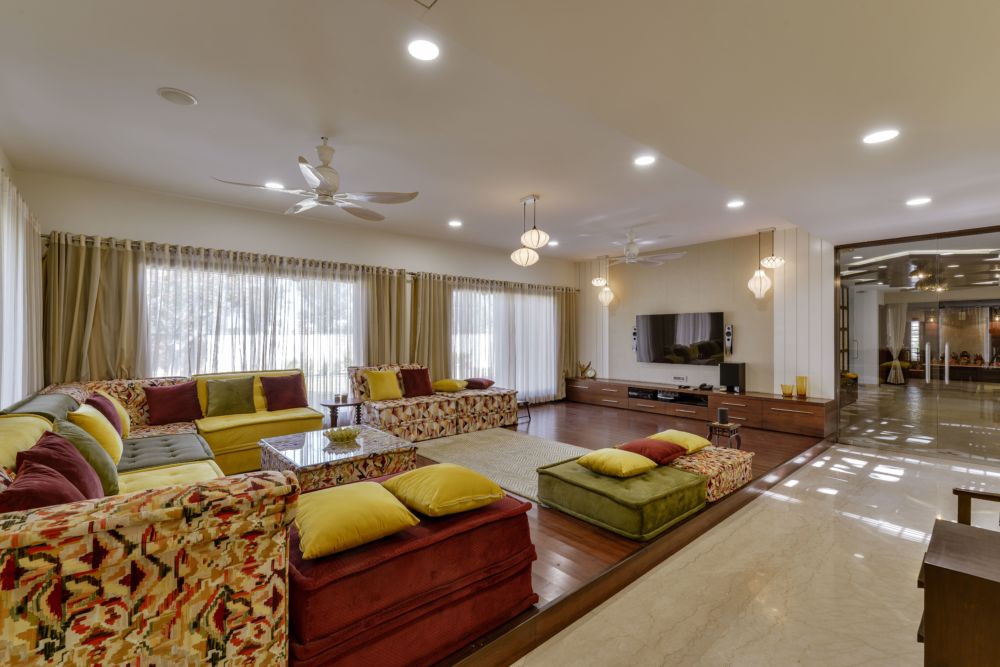
The double-height dining area, open on the sides, lets in the light and views through the courtyard and peepholes at a higher level. A golden glow chandelier bestows soft light on the family below. One can almost sense the aroma of food served here, attributed to the color scheme of cozy warm browns and fresh greens in the furniture. A backless jhoola in a modern avataar, reminding one of a traditional Indian home, is placed temptingly at the drawing-dining room’s interface.
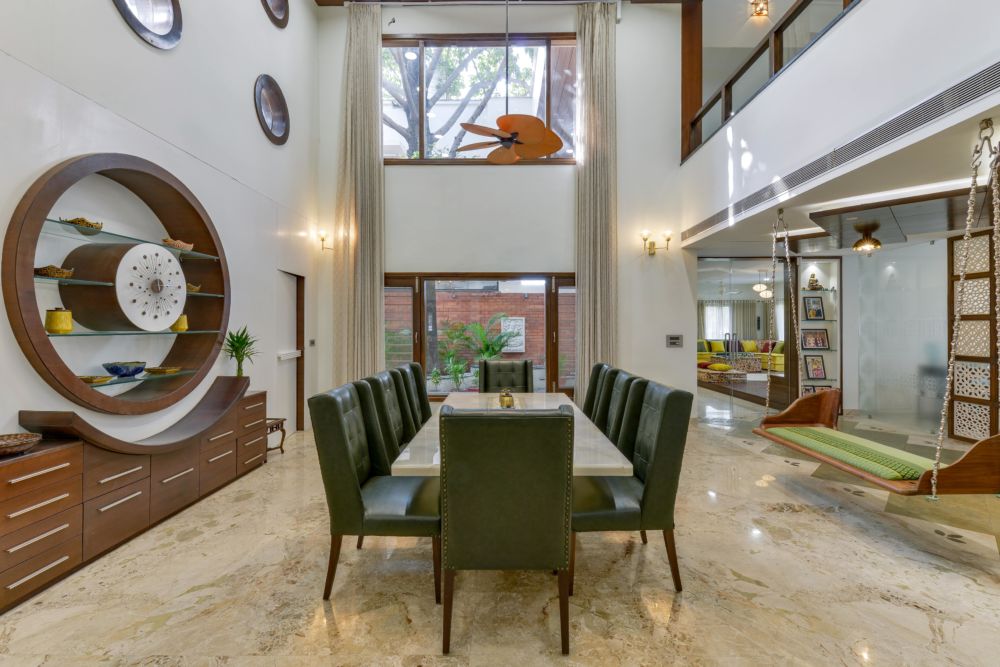
The kitchen displays an unusual but artful play of olive green and ivory color scheme, signifying freshness. A low height central island responds to the passion with which the lady of the house churns out finger-licking pickles herself!
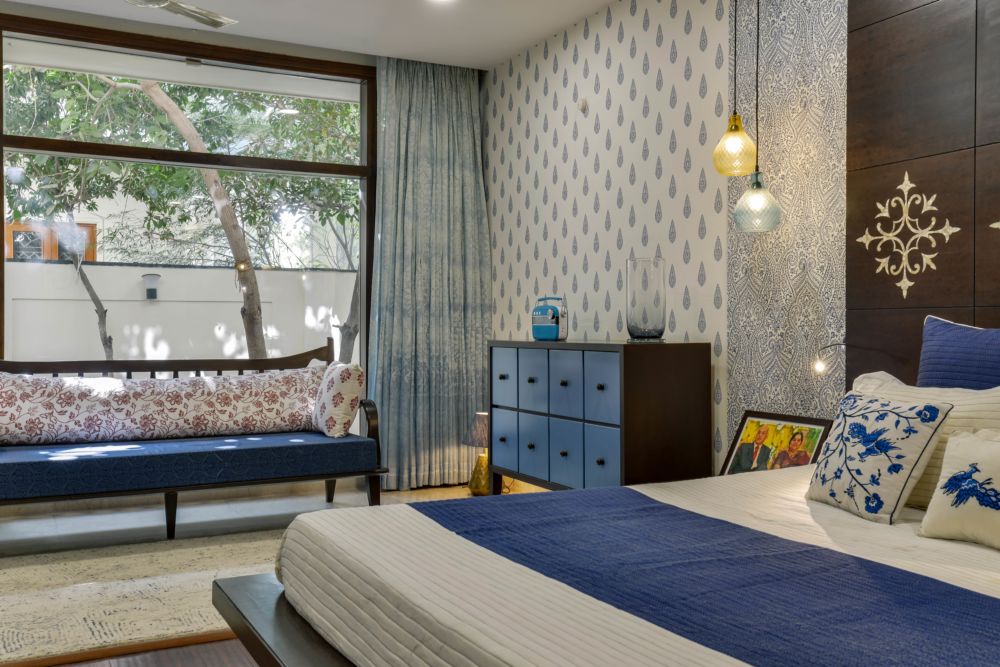
The highlight of the upper floor is a personalized statement library- cum- study, with low height Indian style seating for ‘goshtis’ to suit the laureate Client’s requirement. The master bedroom, in a blue and white color scheme, lends peace required at the end of a long and busy day. Bamboo wood flooring in the bed area feels soft under one’s feet while Bottochino marble gives a cool contrast in the seating area.
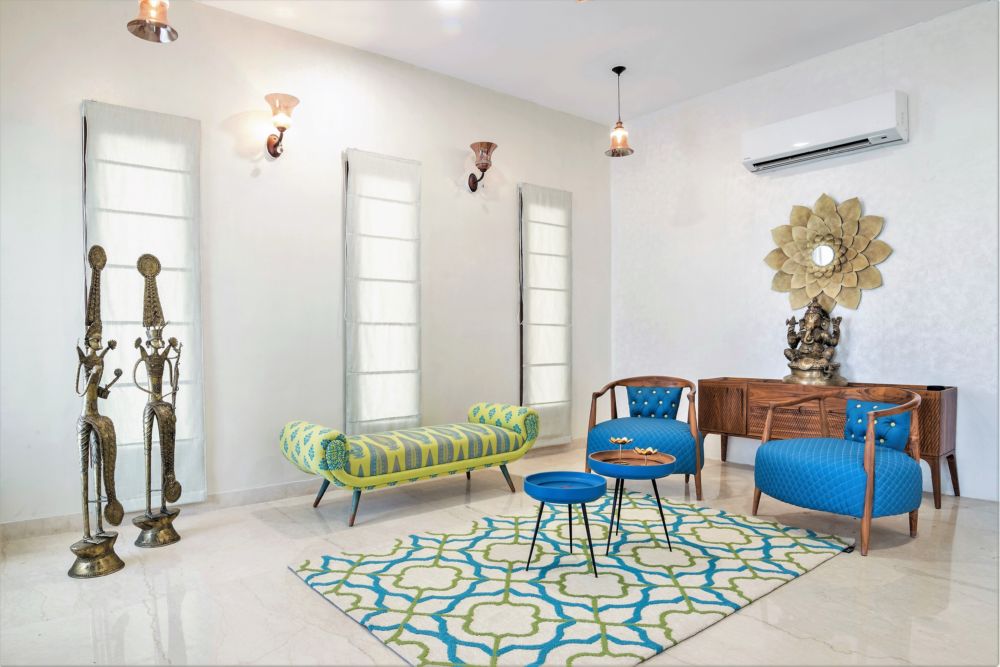
A covered sit-out, sheltered from the west sun through wooden louvers, overlooks the lotus pond and a walk-up to a serene Buddha statue. Simplistic designing, with decency and restraint, has resulted in the utmost satisfaction for both, the clients and the Architects at NSAPL, Indore.
Design team- Ar. Shruti Purohit, Ar. Dipti Vyas, Rupesh Baraskar
Author: Ar. Sonali Aggarwal
Photographer: Pixcelcraft, Indore.


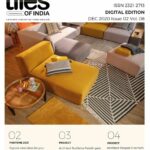
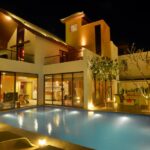
GIPHY App Key not set. Please check settings