Shenzhen Science & Technology Museum
Zaha Hadid’s ongoing project Shenzhen Science & Technology Museum will become a pearl of the Guangzhou-Shenzhen Science Technology Innovation Corridor.
The future Shenzhen Science & Technology Museum, located within the Guangming Science City, will become a pearl of the Guangzhou-Shenzhen Science Technology Innovation Corridor.
The museum will be a key destination to learn and explore the power of science & technology and understand their impact on our life and future. Linked with universities, schools, and innovation centers across China, the museum will form the region’s World Class Science City, becoming a landmark institution that will showcase and strengthen Shenzhen’s global position as a leading center of innovation and technology.
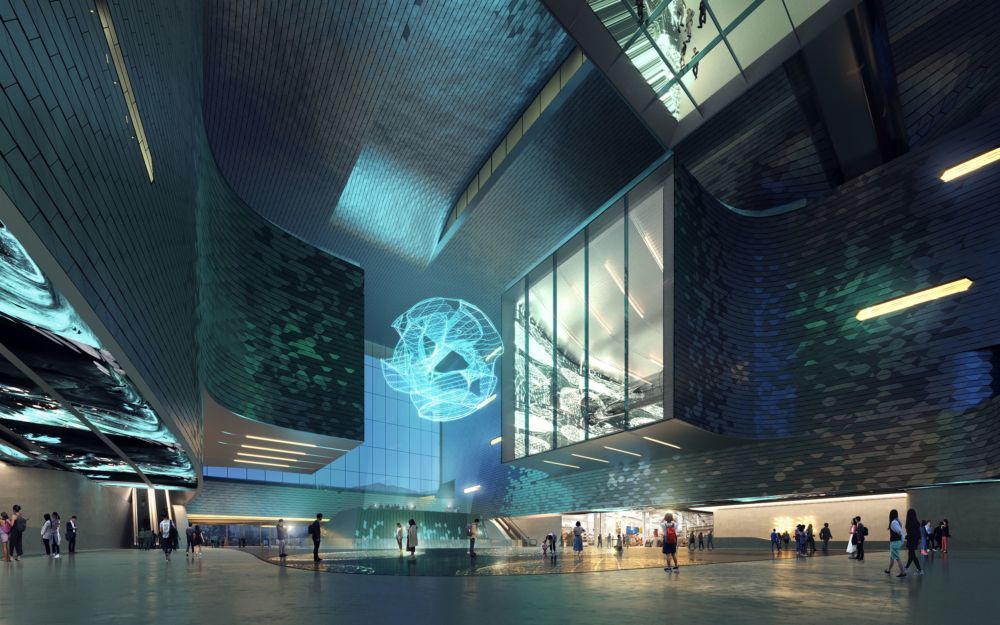
With a total area of approximately 125,000m2, the museum’s U-shaped plan provides intuitive orientation and navigation, guiding visitors through its sequence of interconnecting public spaces, galleries and educational facilities centred around its atrium courtyard; defining a journey of discovery that unites the city and park with the museum’s inspirational exhibitions. Incorporating maximum adaptability as a basic design principle, the geometries, proportions and spatial experience of each gallery will offer visitors a rich and varied experience each time they visit.
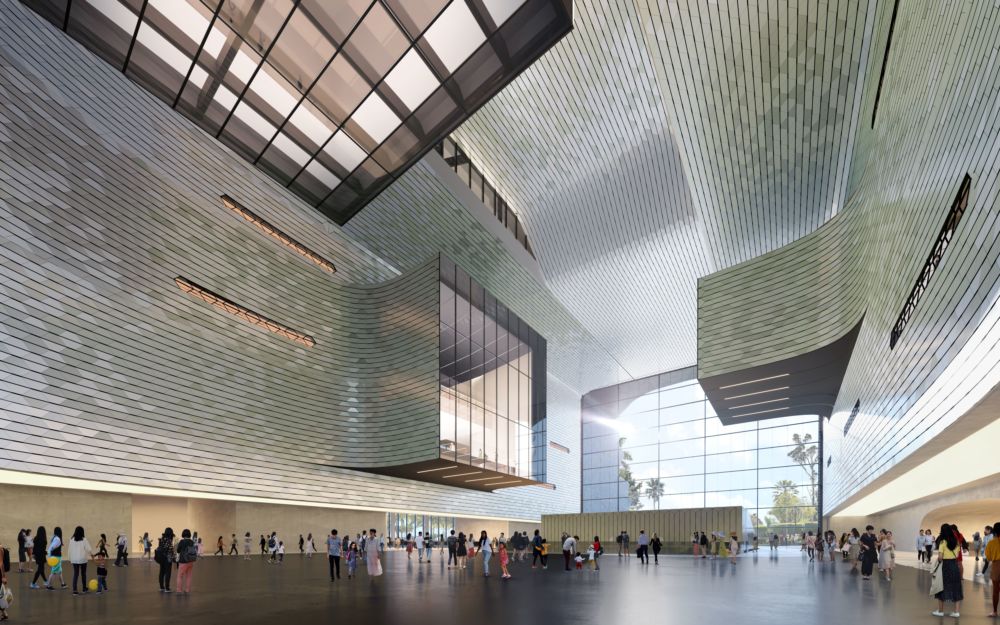
While some galleries can remain familiar and unchanged, others will change according to the type of exhibition showing at the time. The geometric definition of the museum’s envelope has been informed by its programme, echoing the spatial flow within its galleries and connecting the museum’s central atrium with the public park to the west.
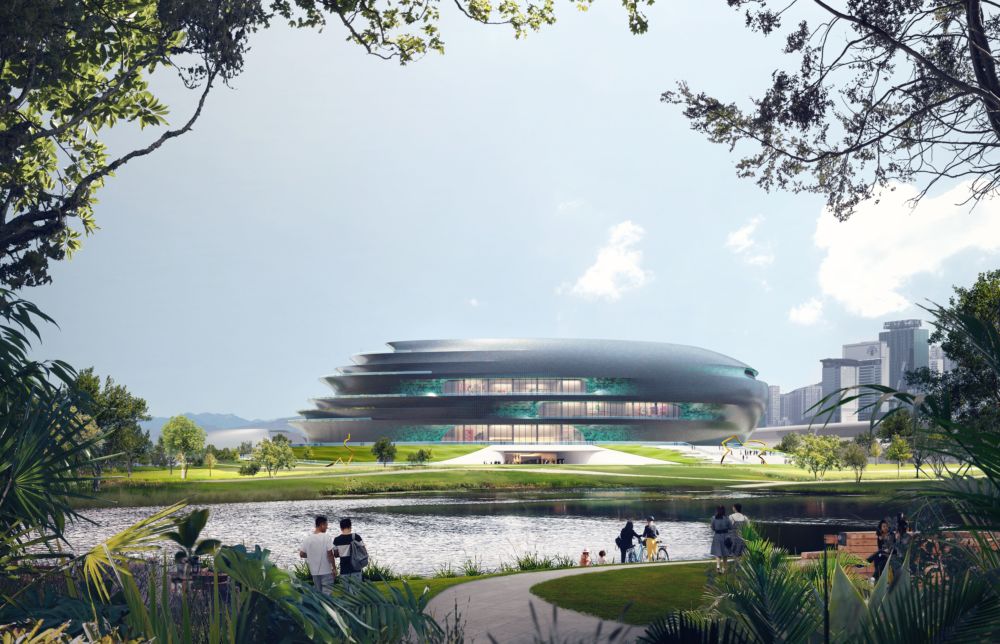
The design is a volumetric response to the distinct conditions of the site. Responding to the city to the east, the design is defined by its solidity and dynamic curvilinear geometries that express the many urban circulation routes to the east of the site. These fluid lines are gradually elongated along the museum’s north and south elevations with openings carved into the volume to offer glimpses of the activity within. To the west, the building transforms as it extends towards the natural landscapes of Guangming Park to define layers of terraces that frame the glazed wall leading to the courtyard atrium at the heart of the museum.
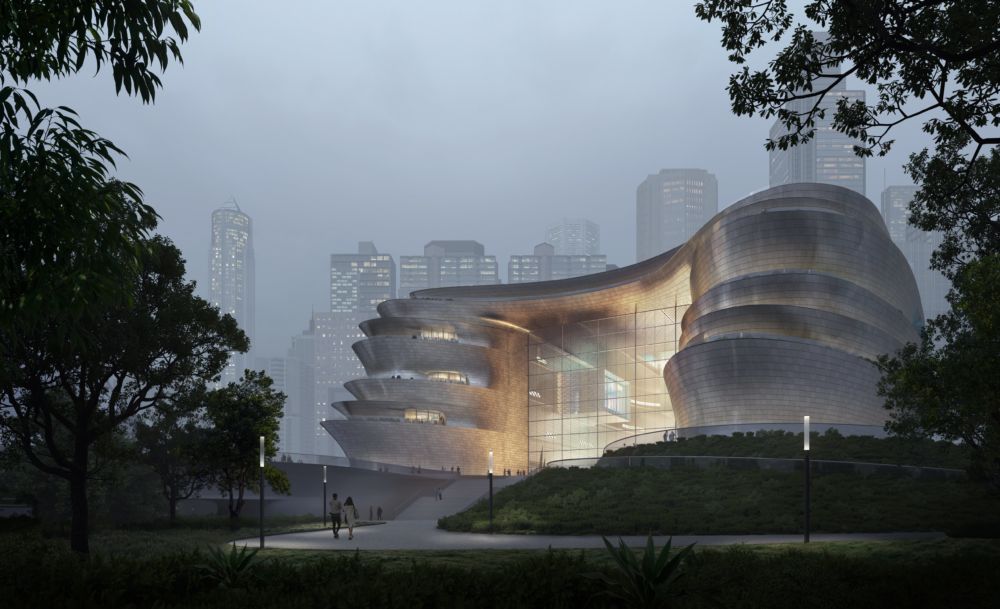
Becoming an important public building for the city and a significant center for youth education, the Shenzhen Science & Technology Museum is planned as the benchmark for sustainability within the region’s civic architecture. Detailed computer modeling and wind tunnel testing have provided extensive analysis of thermal performance, natural lighting, wind levels, and air quality to maximize the effectiveness of the building’s envelope in reducing energy consumption while ensuring visitor comfort and the preservation of its collection.
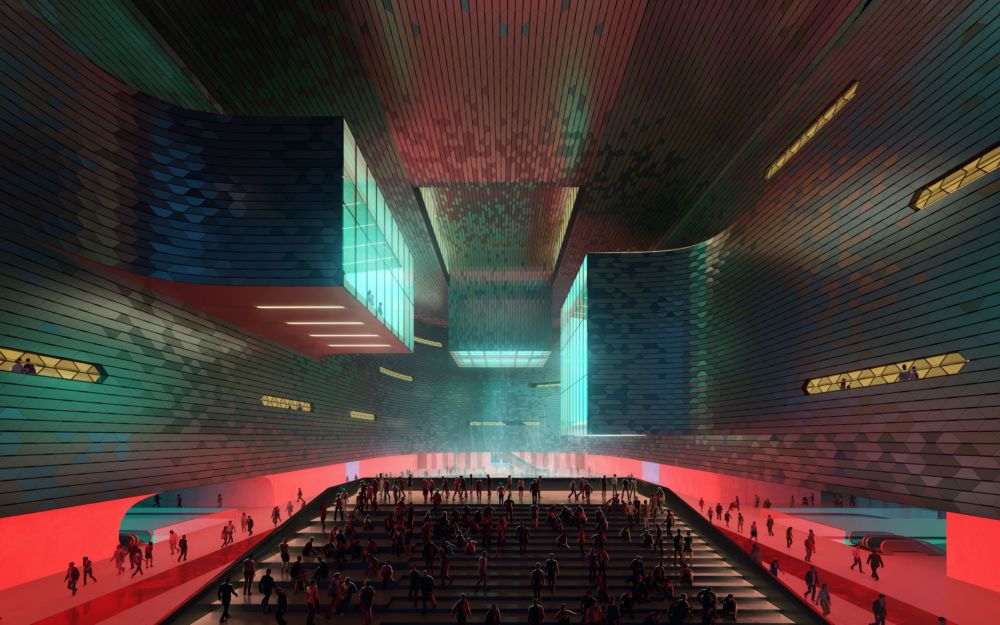
As the museum will be located within Shenzhen’s subtropical climate with a mild winter and warm spring/autumn, the design optimizes energy conservation during Shenzhen’s hot, humid summer with the very high thermal insulation performance of its envelope together with high-efficiency glazing, HVAC, lighting and smart building management systems.
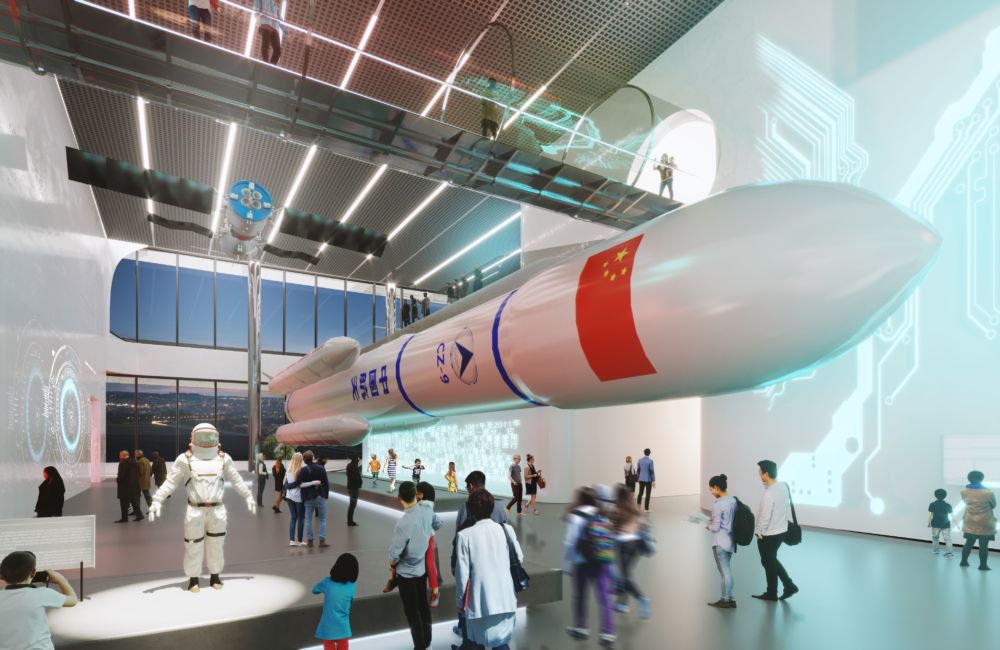
The museum’s procurement, full life-cycle performance, and adaptability for future configuration are also evaluated and assessed to reduce embodied carbon and achieve the highest Three-Star rating of China’s Green Building Evaluation Standard. With works on-site now underway, construction of the Shenzhen Science & Technology Museum is planned for completion in late 2023.



