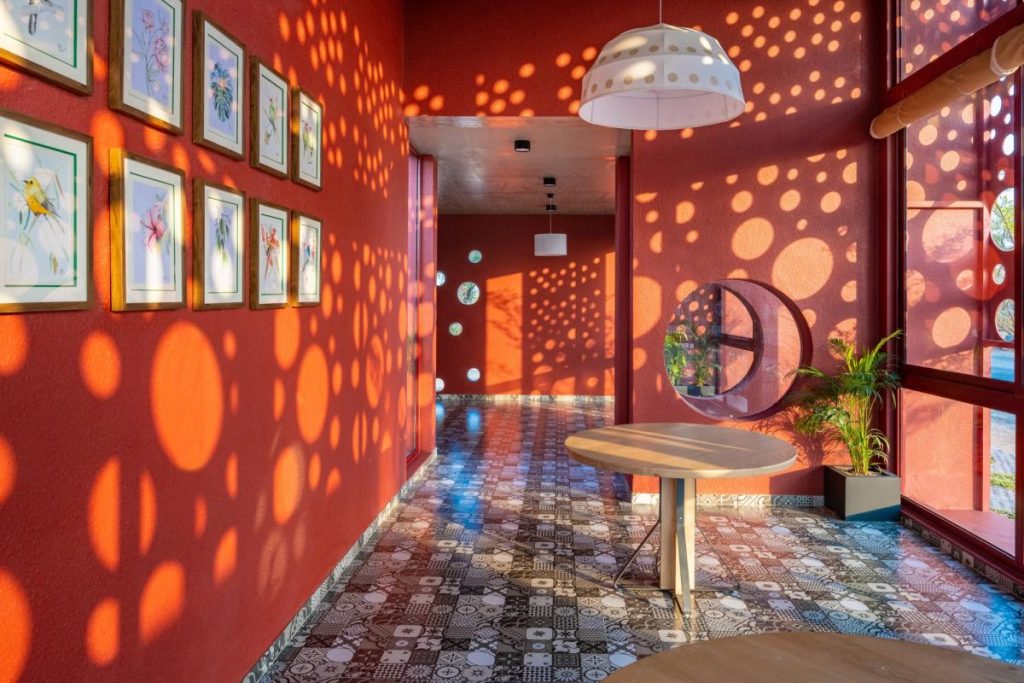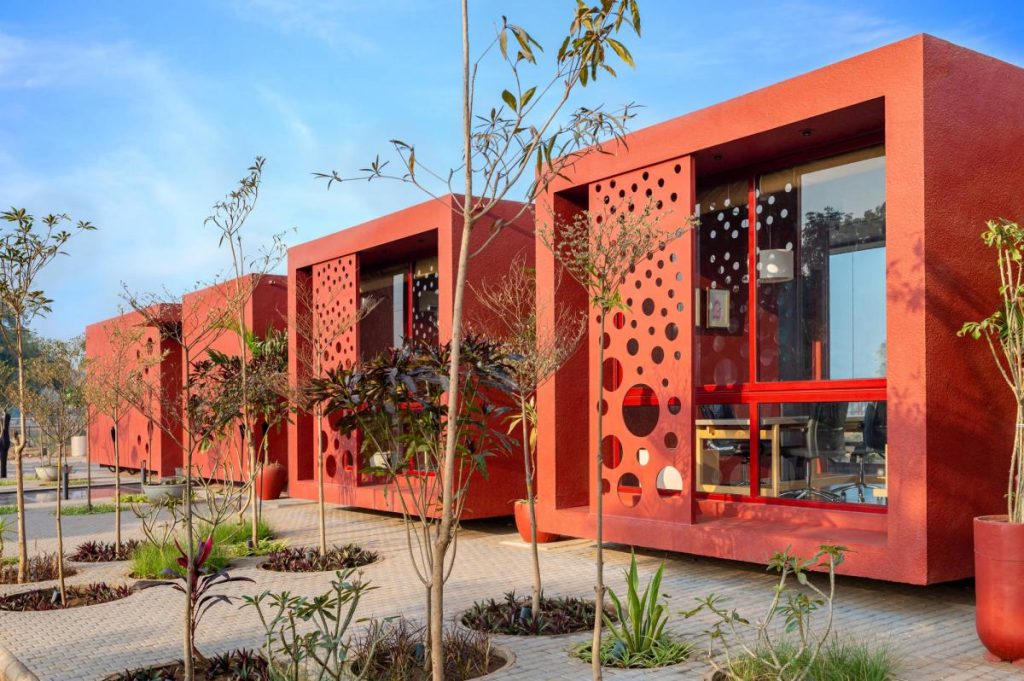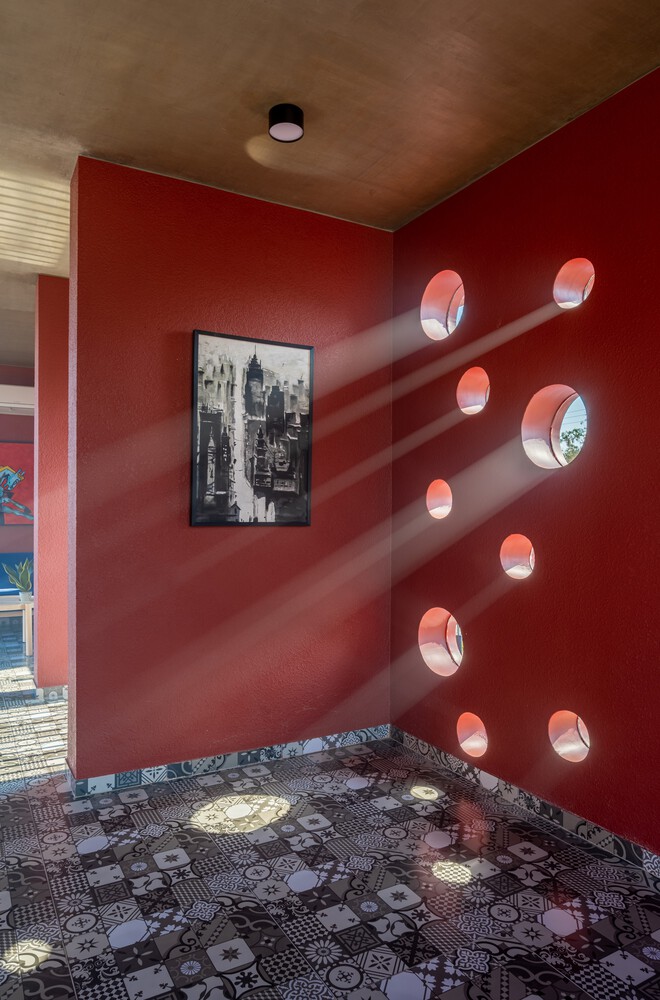Shibori, an architectural project, by The Grid Architects, creates many mini suns in a beautiful expression of biophilic design.
Shibori is an architectural project designed by The Grid Architects in Gujarat. Inspired by Shibori, the Japanese resist dyeing technique, the space is characterized by circles and circular forms. Spatially, the circles/cut-outs capture sunlight and provide a powerful drama of light throughout the day.

The story that unfolds is a saga of love between sunlight and shadow following the principles of Biophilia. This is not a superficial façade treatment but a meaningful screen as an architectural element. The purity of the structure in conversation with sunlight highlights the ethos of the design philosophy. A clean, sensorial, and scenographic architecture, here the pivot is the connection between the spaces, comprising minimum elements. Light is everywhere, with an unmatched dynamism and incredible ability to transform the space throughout the day.
The gradation of punctures is strategic: the larger cut-outs are at the bottom and the smaller ones are at the upper part to allow the sunlight to come in a controlled, comfortable manner.

Light flowing through the holes in a thin roof of a structure at the site became an unlikely inspiration, which was further strengthened by looking closely at Shibori, the Japanese resist dyeing technique characterized by circles and circular forms. The idea was manifested as a simple L- shaped form with a perforated skin which acts as a sun-breaker, and, at the same time, creates a dramatic play of light and shadows inside.
In tandem with sunlight, materials, textures and colour play their part in the narrative following features of Biophilia. The bright terracotta red concrete envelope becomes even more riveting and eye-catching under the sun’s effulgence. The simple, mature and functional interiors are articulated in MS, wood and ceramic patterned tiles. These too, are uplifted by the spectacular sciagraphy that unfolds through the day most effectively.

With an abundance of break-out spaces incorporating planters, shades and furniture they also allow for an environment that is more conducive to collaboration and innovation, which is becoming the norm in contemporary design today. Pockets of courtyards play the dual role of unifying spaces as well as acting as an intervening buffer, positively impacting the indoor air quality and the health of users following principles of biophilic design.
These also positively impact the indoor air quality and consequently, the health of users. The primary source of inspiration was the promotion of well-being, health, and emotional comfort. Biophilic design seeks the innate emotional affiliation of human beings to other living organisms.

Light is an empowerment of pace, as an animating force and also as a medium of well-being. This project uses light as a design tool. The lead architects, Snehal Suthar and Bhadri Suthar explored all these aspects and created a space that stood at the intersection of these ideas.
It is more than a mere workspace and has evolved into a dynamic site office and an asset for the company along with becoming a landmark for the city. The meaningful screen as an architectural element serves as a functional element for the interior too. The purity of the structure in conversation with sunlight highlights the ethos of the design philosophy. The story that unfolds is a saga of love between sunlight and the perforated screen, and the vibration it creates in space.
*Images and content sourced from various internet resources




GIPHY App Key not set. Please check settings