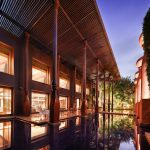New Parliament Building
Renowned architect Bimal Patel has designed the new Parliament building which was inaugurated on May 28, 2023.
Bimal Hamukh Patel is a renowned architect from Gujarat, India, and the mind behind the new triangular building of Parliament, which was inaugurated on May 28, 2023. He was born on 31 August 196, in Ahmedabad, Gujarat, India. He has over 35 years of professional, research and teaching experience in architecture, urban design and urban planning.
He is the President of CEPT University in Ahmedabad and leads HCP Design Planning and Management Private Limited, an architecture, planning and project management firm. He also founded Environmental Planning Collaborative, a not-for-profit, planning research and advocacy organization. Patel’s practice has focused on transforming urban design and planning practices to make them more effective in improving Indian cities. His research interests are in Land Use Planning, Real Estate Markets, Building Regulations, Land Management and Urban Planning History. He received the Padma Shri Award for his contributions in the fields of Architecture and Planning in 2019.
He has also contributed to the designing of mega-structures like the Sabarmati Riverfront and Kashi Vishwanath Corridor. In the past few years, he has successfully delivered some of the most difficult modern infrastructure projects in the country. The new Sansad is just one of the many architectural marvels India has received since Modi came to power. The Parliament House (Sansad Bhavan) in New Delhi is the seat of the Parliament of India. It houses the Lok Sabha and the Rajya Sabha which are lower and upper houses respectively in India’s bicameral parliament.
The new Parliament House was inaugurated on 28 May 2023 by Prime Minister Narendra Modi. It is
located on Rafi Marg which crosses Central Vista and is surrounded by the Old Parliament House, Vijay Chowk, India Gate, National War Memorial, Vice President’s House, Hyderabad House, Secretariat Building, Prime Minister’s Office and residence, ministerial buildings and other administrative units of the Indian government.
With a built-up area of about 65,000 sq metres, the new Sansad is bigger and high-tech. It will house a larger Lok Sabha hall with a capacity of up to 888 seats and a larger Rajya Sabha hall with a capacity of up to 384 seats. “This is not just a Sansad Bhawan, but a reflection of the aspirations and dreams of 140 crore people,” Modi said as he spoke in the new Parliament building on the inauguration, hailing the complex as the “harbinger of not just India’s development but that of the world”.
The old parliament architecture built in 1927 was entirely influenced by Hindu Yogini Temple at Mitaoli which was designed by the British architects Sir Edwin Lutyens and Sir Herbert Baker in 1912-1913, and completed in 1927. Patel said the new Parliament House was designed triangular since it sits on a triangular plot.”The new Parliament building was designed in a triangular shape since it sits on a triangular plot and has three main spaces Lok Sabha, Rajya Sabha and a Central Lounge. Also, triangles are sacred geometries in various religions and cultures of the country. The Sri Yantra uses a triangle, the three Gods or the Trinities are a triangle and therefore the triangle is sacred,” The building is designed to have a lifespan of more than 150 years. It is designed to be earthquake-resistant and architectural styles from different parts of India are incorporated into it. The Lok Sabha and the Rajya Sabha chambers have large seating capacities to accommodate more members than are currently present, since the number of MPs may increase with India’s growing population and consequent future delimitation.
The new complex has 888 seats in the Lok Sabha chamber and 384 seats in the Rajya Sabha chamber. Unlike the old parliament building, it does not have a central hall. The rest of the building has four floors with offices for ministers and committee rooms. The building has a built area of 20,866 square metres (224,600 sq ft) (including its open-sky area of 2,000 square metres (22,000 sq ft) for a banyan tree), which makes it 10% smaller in size than the existing old circular building of 22,900 square metres (246,000 sq ft) (diameter 170.7 metres (560 ft) including its open sky area of 6,060 square metres (65,200 sq ft), split into three sectors.
The Parliament House has 3 entrances, named Gyan Dwar (knowledge gate), Shakti Dwar (power gate), and Karma Dwar (karma gate). At the inauguration of the New Parliament House, Prime Minister Narendra Modi installed the Sengol near the chair of the Speaker of the Lok Sabha in the new Parliament building following a Tamil tradition.
Images and text: courtesy various internet sources




GIPHY App Key not set. Please check settings