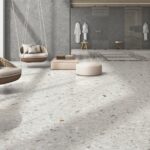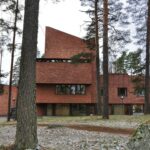Interior designer Geeta Krishna
Geeta Krishna, principal designer and managing partner of Divine Proportion Interiors, established in the year 2012, has developed a hefty design portfolio over the past 10 years. Divine Proportion Interiors is known for its authentic design, quality craftsmanship, and concise approach.

Her project, White Dove, which is her family home, is designed with an eye for detail, with major inputs by her husband to keep up the functionality of the overall design.
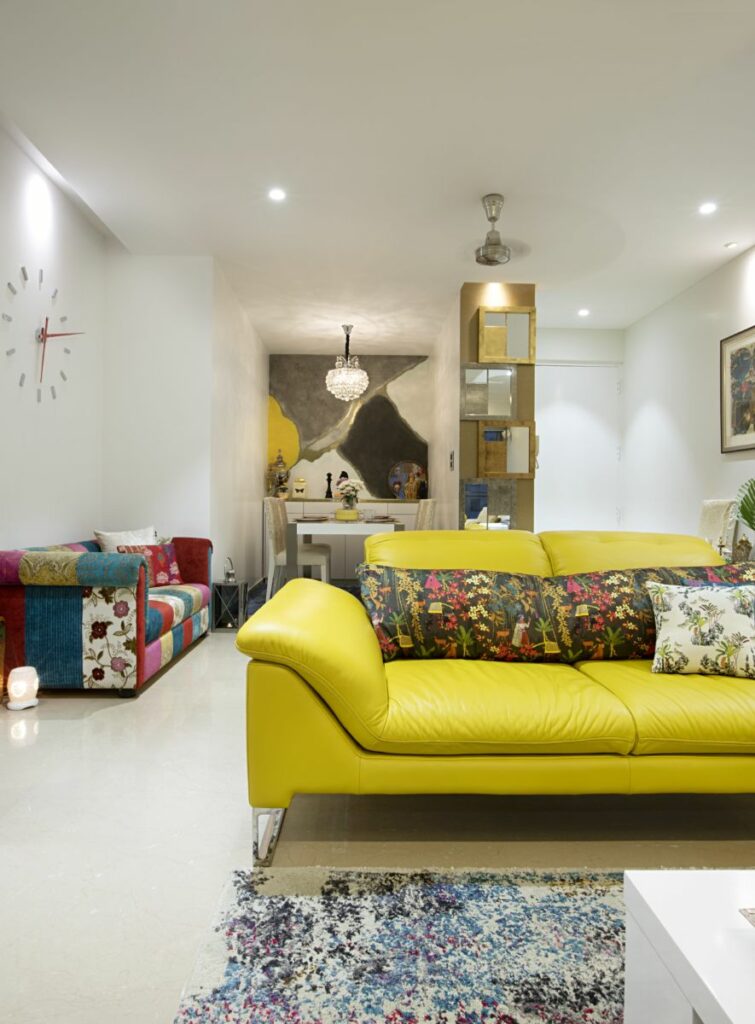
When the couple started putting things together, prioritizing the décor elements, the first thing they decided was, ease of maintenance; other important aspects being- contemporary décor, no clutter, and an overall modern look and feel.
In this process, a great synthesis of colors, textures, and materials paved way for a multi-sensory experience in this house.
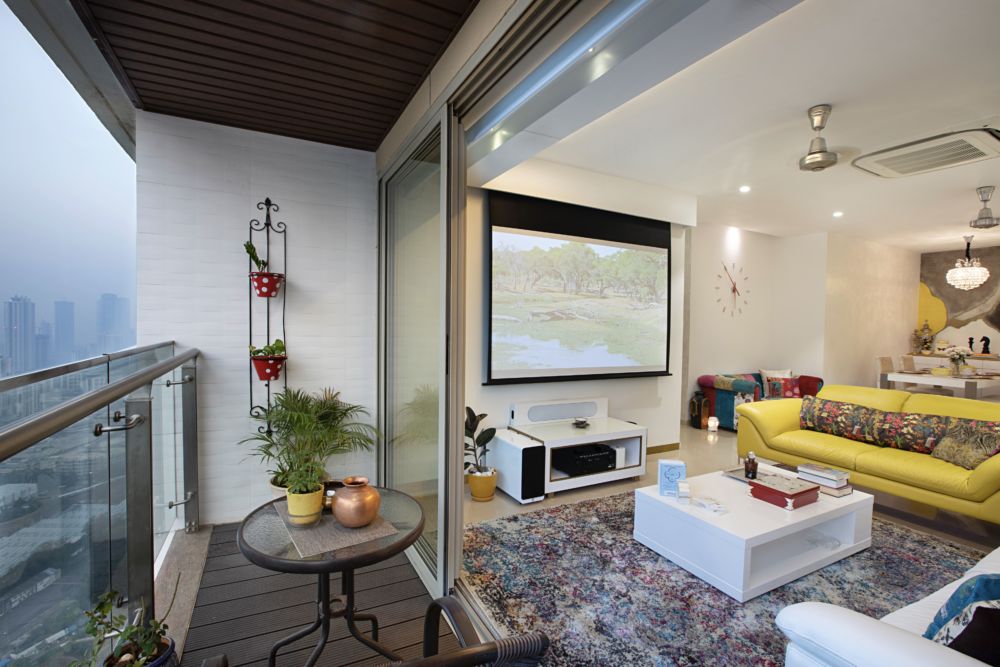
The entrance to the apartment is a welcoming, well-lit, pristine white door adorned with shiny metal trims. The mirror on the wall has an interesting collage of metal, marble, back-painted glass, and mirror. A ginger jar, a hand sanitizer holder on a white chest of drawers, and bamboo shoots complete the entryway.
On entering the living room you are greeted with a beautiful Radha Krishna painting by G. Subramanian setting the tone to the design language of this living space. An unavoidable column here is tastefully cladded with gold foiled mirror frames creating curious reflections of the rest of the living room and the balcony.
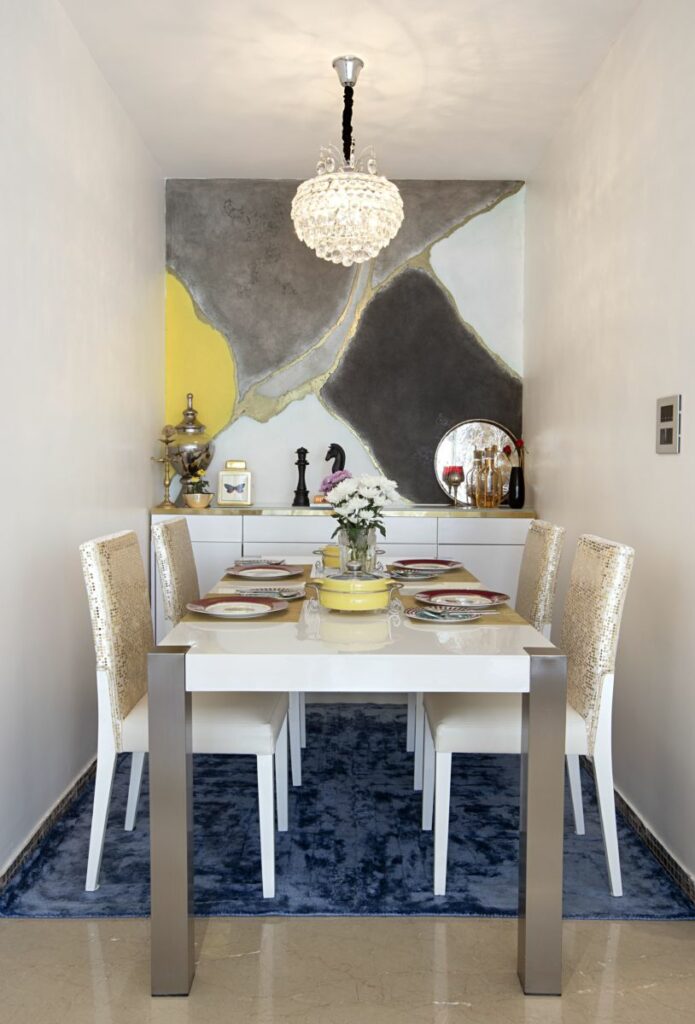
The dining area is set in a cozy, compact space with an astonishing mural as a backdrop. The wall mural is an abstract created with Archi-concrete & liquid metal. A multi-color patchwork Love Seat placed against a plain white wall provides for relaxed seating. While a paneled wall art by Baaya tells stories in Warli art, a Tacon 12L Red hands Nomon clock subtly points time.
The main seating area is a glamorous mix of Stanley Leather sofas in Sunny Yellow and White. A coffee table and an AV unit team up to complete this area along with a careful selection and placement of cushions, flowers, plants, and other décor items.
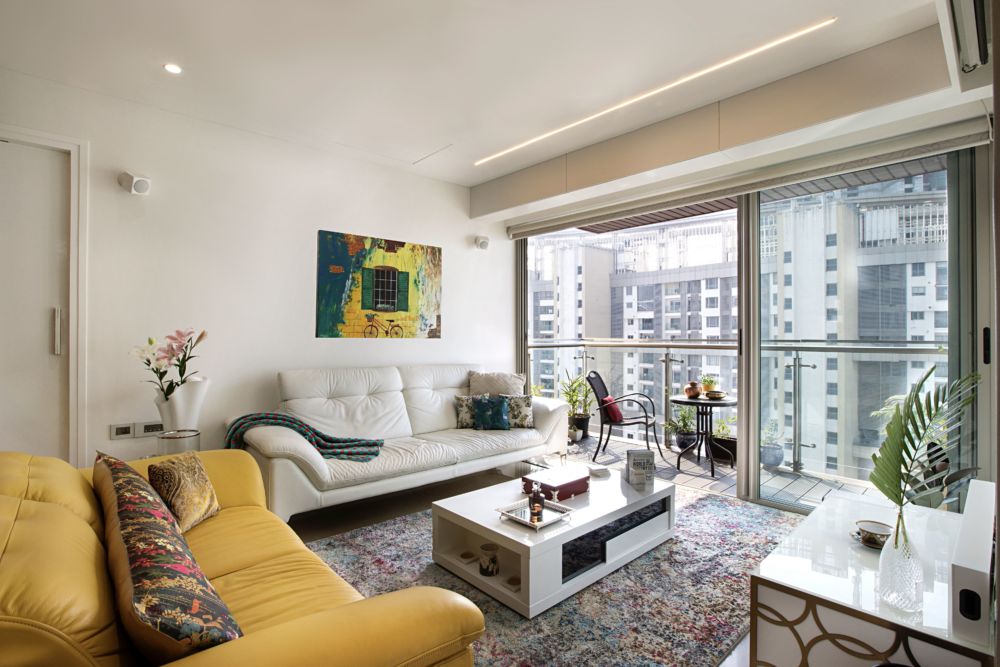
With motorized roller blinds, the living room has a wide, uninterrupted view of the balcony & outdoors. The balcony with its WPC deck flooring and ceiling makes a great hang-out space. Being on the 51st floor, the house has great views to offer, of Malabar hills, the skyline of Lower Parel, and the Sea-link. And the design team took extra care not to interfere with this feature while planning and selecting the furniture and furnishings.
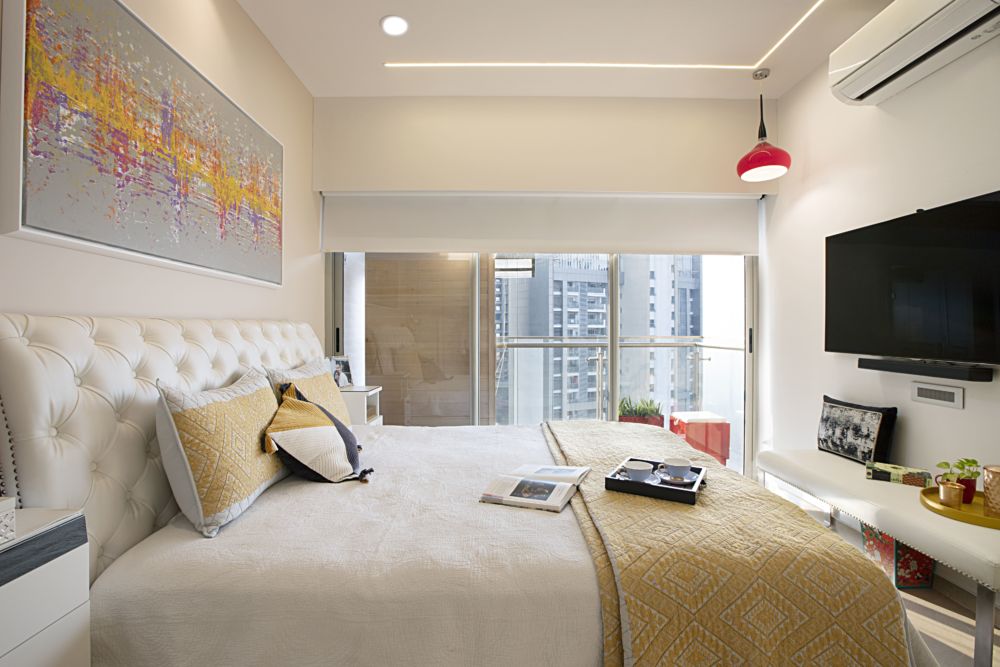
One of the bedrooms is converted to the home office. The workspace has 2 spacious decks, well equipped with a 27-inch iMac, a printer, and a Harman/Kardon speaker. For a lazy afternoon book reading, you have a day bed to stretch on and a set of wall cubes from Ikea to accommodate the growing number of books. An interesting combination of wall frames with their picture frames along with a superimposing wall clock create the right ambiance of a study, making it one of the favorite nooks in the house.
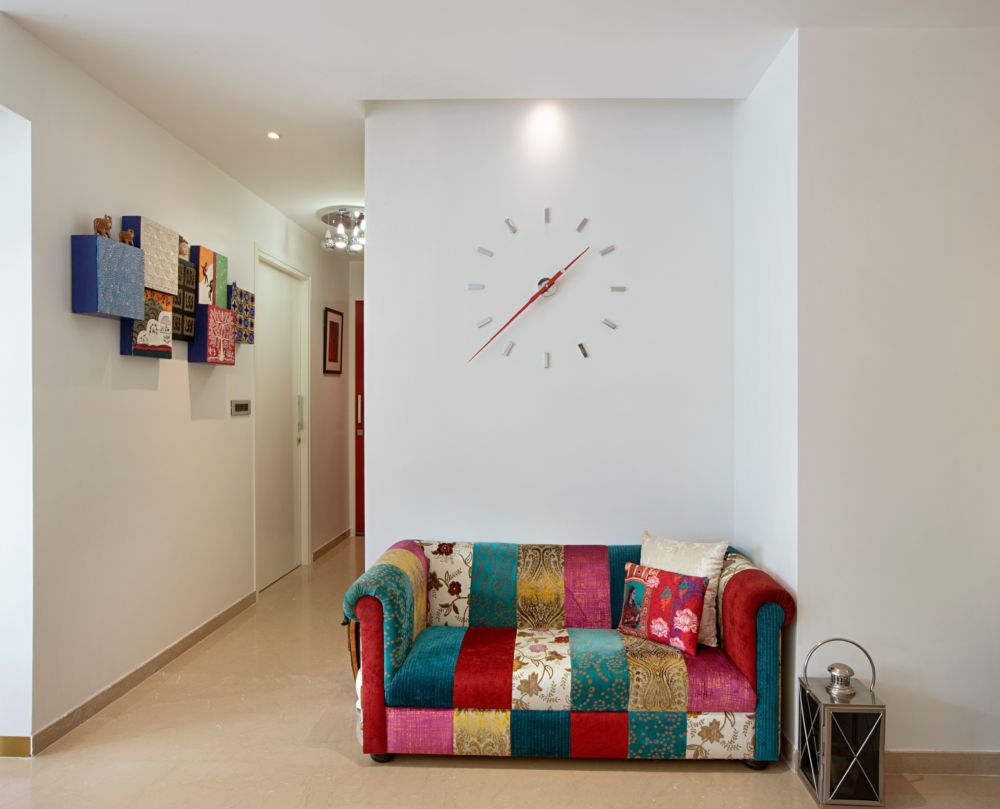
The Master bedroom is simple in its furniture with a white tufted leather headboard king bed and a complimenting bedroom bench. The inline sliding shutter wardrobe from Spacewood makes space looks larger with clean lines. The wall art ‘Flavera’ by Sumit Mehndiratta renders the space with the needed drama. The hanging light and the door add just the right amount of the quintessential color of Love- Red.
It is overall an invigorating and beautiful space with an uninterrupted view of the skyline against the tantalizing backdrop of the Arabian Sea.


