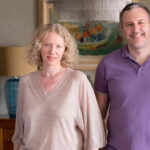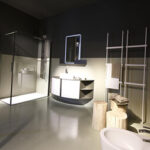RK Associates new office project in Kolhapur
Ar. Kapil Desai Say’s, the Architect’s office is a canvas, a reflection of his own design principals, ambitions, and finally a reproduction of ideas and an embodiment of a starting point for the client to understand their work.
We have accomplishes many parameters of sound and contextual design, its narrative from the conceptualizing the workspace in an assumed detail surrounding verses how it emerged from an obstinate precinct to the proficient workspace that it evolved into.
RK Associates is Kolhapur based firm established by two brothers, Rahul Desai and Kapil Desai. To accommodate the expanding office we acquired a double floor area.
The site of the new office is located in a premium commercial area of Kolhapur City, surrounded by a concrete jungle and having a busy road towards the north side.
To distinguish ourselves and reflect our ideologies the planning of the spaces and zoning is done in such a way that a garden is created on the northern side and all the spaces are connected to this landscape. UV Protracted Large glazings are used which allows to pour in double the ample light of the available area, which in turn helped to reduce the usage of artificial light.
The office runs on fully automated technology and is software operated turning it be called the smart office. The office also has a centralized air conditioner that operates on the VRV concept.
The entrance has beautiful signage, which opens from the west to lobby which encompasses a height of 13 feet, bestows an ornate style seating arrangement in a wooden raised area overlooking the garden area. The Green is enhanced by a vertical garden. Further to add, the reception counter is designed in a unique style with river pebbles bored into it.
The flooring is done from reusable granite strips and the roof with different strips of veneers creating a different pattern of design. We have used local material within 100 km of the vicinity. The attention here in the lobby followed by the passage is grabbed by 20 feet long aquarium.
The passage from the reception area towards the left leads to the studio area. The Studio area is designed in a grey-white theme. Here one wall is crafted with floral wallpaper and the seating arrangement is done in a sequence.
Next, to the studio, we have a highly sophisticated and polished conference room. The contemporary style wooden table in the room creates a statement. Water curtains have been used to create a calming effect and add up to the elegance of the atrium.
Adjacent to the discussion room we have the principal architect’s workspace and opposite to the discussion room, we have cafeteria again surrounded by lush greenery. Here we have used natural red marble for flooring.
The garden next to discussion grabs the attention. It has a water cascade with a uniquely designed” Lord Ganesha” statute creating a sense of spirituality. A variety of plantations has been used in this garden area.
Going back to the reception area towards the right we have designed a cubical having a roundtable and square pattern shelf followed by the civil section.
There is again one workplace area for Director Er. Rahul Desai is designed towards the southwest side.
The stairs from here lead to a casual lounge. The casual lounge is designed with a garden to have its own view. The landscape moving in and outbreaks the verticality while adding level adds fluidity to space.
The Stair in the reception area leads towards the meeting room on the second floor. The Stairs are also uniquely designed creating a pattern and the steel railing has an abstract design.
The meeting room is designed in an informal theme. We desired to create a space where the client should feel the warmth, comfort, and openness of the office environment. Here we have wooden flooring and grey shades have been used for the walls. We have a modern and contemporary rounded edge white table adding up to the elegance of the room.
The office has green features, having around 500 different types of plants been used. Soil conservation- natural soil has been used for vegetation with the use of natural light and ventilation.




GIPHY App Key not set. Please check settings