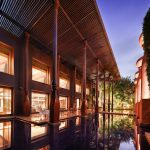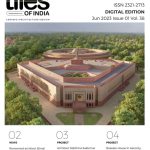Architect Siddhina Sakla
Architect Siddhina Sakla has designed a simple and vibrant home in Panchshil Towers, Kharadi, Pune, India.
The firm was started by Ar. Siddhina Sakla completed her Bachelor’s in Architecture from Dr B.N. College of Architecture, Pune, India and then pursued her Master’s in Urban Design at Sheffield University, UK. Alongside, she also completed some modules at the University of Westminster, London, UK. She worked with eminent architects like Christopher Charles Benninger Associates, Pune, India and Nasser Gulzari Architects, London, UK, which specialises in sustainable Architecture in Palestine and also designed the parliament for Palestine. She devised her own design language through her varied experience in architecture and interior across London and Pune.
A simple and vibrant home with ample storage and pops of colour was to be achieved through thoughtful design and careful consideration of the colour palette, minimalist design, storage solutions, lighting, and texture. By creating a space that is both functional and beautiful, we created a home that reflects the personality and style of our client. The design was kept simple yet vibrant, with a few bold accent colours to add interest and energy to the space.
This monochrome home is modern, sophisticated and cohesive with striking pops of colour through accent pillows, artwork, rugs and even pieces of furniture that complement each other. This simplicity allows us for more creative experimentation with textures, patterns, and materials. The striking orange chairs and accent pillows in the otherwise monochrome living room create a focal point, adding contrast and depth to the space. The ivory colour on the walls complements the coral-coloured bed back to create a cosy and inviting atmosphere in the master bedroom. It helps to balance out the boldness of the coral and create a harmonious colour scheme providing a balance of boldness and tranquillity.
The kids room is adorned by a pink bed-back shaped like a house adding a playful and imaginative touch to the kids’ room, creating a fun and inviting space for children to play, sleep, and grow. The study table with the complementing. unit is a great addition to the bedroom, providing a functional and organised space for reading, studying, and playing. Overall the aesthetics of the room have a whimsical and cheerful vibe.
The entertainment room with electric blue walls adds a dynamic and engaging atmosphere for both playing music and studying. By incorporating a comfortable lounger, adequate lighting, wall decor, and storage, we aimed to create a functional and inviting space that reflects the interests and personality of the client. A big shelving unit for books is a great way to keep the space organised and clutter-free.
We tried to maintain a sense of balance when designing this monochrome home with pops of colour, aiming for a harmonious blend of neutral tones and vibrant hues that work together to create a cohesive and inviting space.
PROJECT DETAILS
LOCATION: PANCHSHIL TOWERS, KHARADI, PUNE
AREA: 3000 SQ.FT
TYPE: 3.5 BEDROOM
APARTMENT PROJECT COST: 30 LAKHS
YEAR OF COMPLETION: JANUARY 2023
PHOTOGRAPHY: INCLINED STUDIO




GIPHY App Key not set. Please check settings