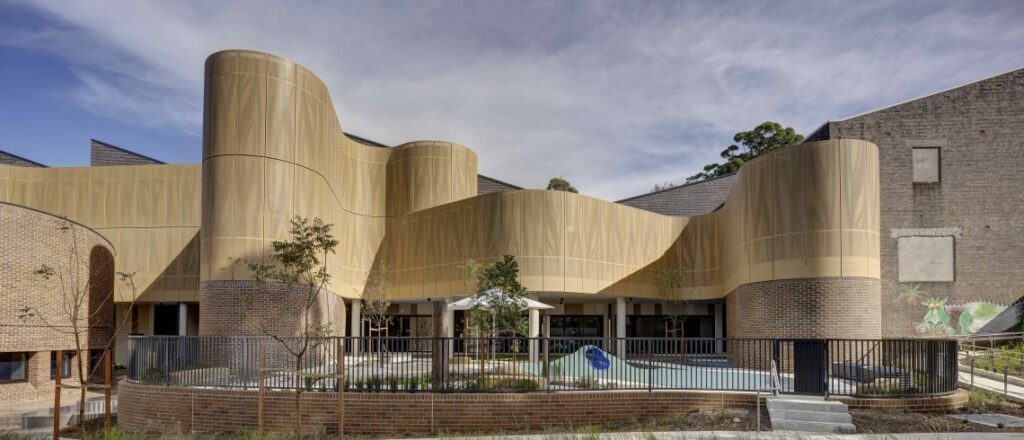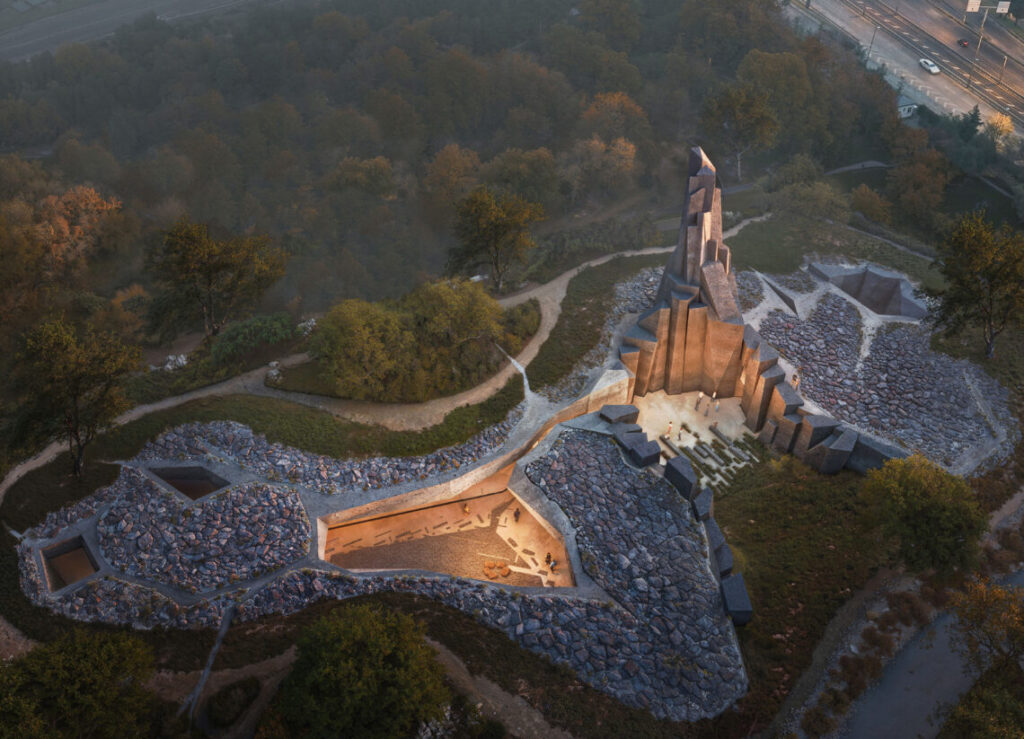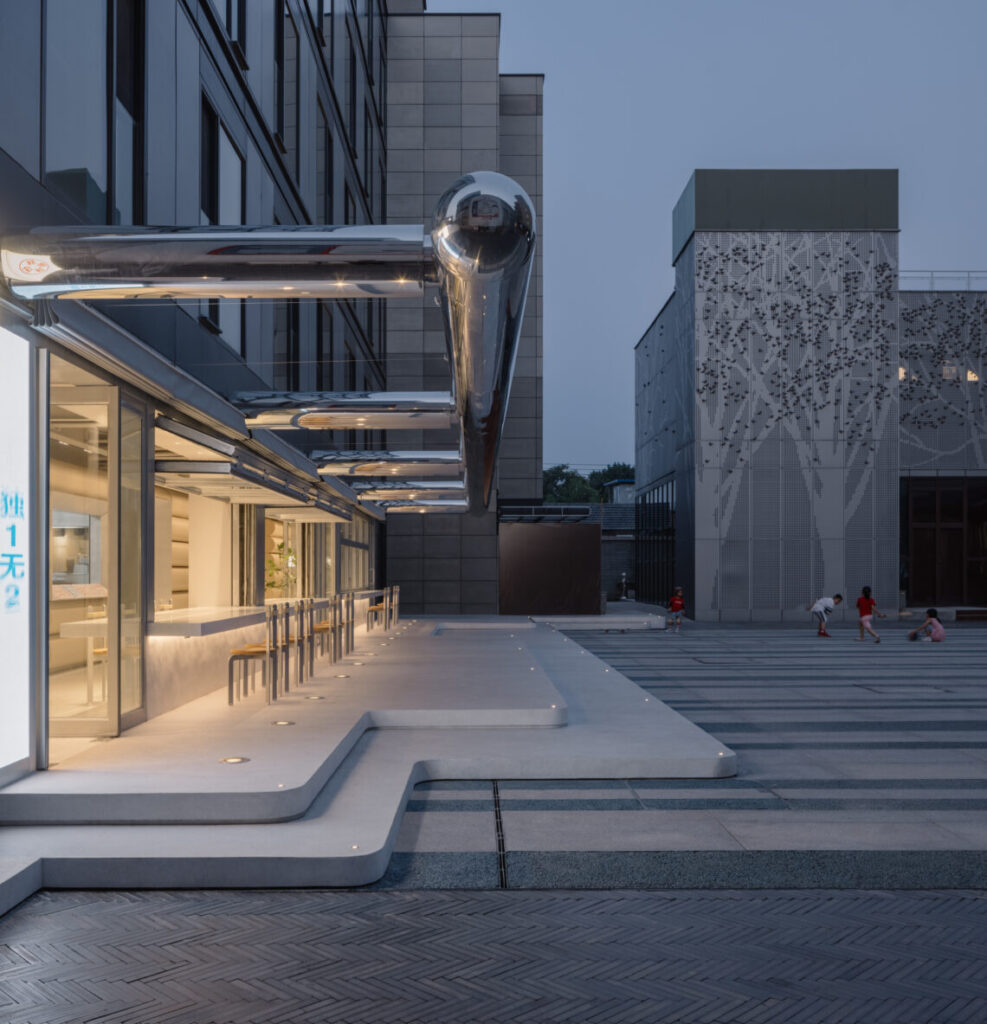Congratulations to all the winners. View all the World Architecture Festival Winners for 2024 below:
World Architecture Festival (WAF) is the largest global live awards event for architects and designers. Running alongside WAF is the Inside World Festival. The 2024 World Architecture Festival recently ended its year edition in Singapore from 6-8 November 2024. With this, we all have the list of winners for 2024. Congratulations to all the winners. View all the World Architecture Festival Winners for 2024.
World Building of the Year 2024 – Darlington Public School by fjcstudio
Darlington Public School in Sydney, Australia by architect Elizabeth Carpenter of fjcstudio, represents the foundation of a child’s first experience of the world of formal learning.
The design concepts for Darlington needed to embody the core values of the school. The school is a community school with strong connections to Aboriginal people. The design seamlessly connects the school to its surroundings, offering glimpses of the inner courtyard from the main entrance, promoting a sense of privacy and community for the children.

The screen that protects the outdoor learning terraces is safe and secure and provides a beautiful dappled light reminiscent of the light passing through the leaves of the casuarina – endemic to the area of Blackwattle Creek. Darlington Public School is a true community school and the publicly accessible functions – the community hall, the COLA and the library needed to be located so that they became an integrated part of the surrounding urban landscape.
The scale of the new hall, responds to the scale of the adjacent church and the library sitting within the landscape providing a softer more organic connection to the community.
Future Project of the Year 2024 – Kucukcekmece Djemevi by EAA-Emre Arolat Architecture
Kucukcekmece Djemevi in Istanbul, Turkey by architect Emre Arolat of EAA-Emre Arolat Architecture designed the place in a context where policies are driven by identities, dividing the populace into different classes and alienating distinct clusters outside the major identity groups to make them seem precarious in the eyes of society becomes one of the easiest ways for oppressive regimes to control physical spaces in the city.

The Kucukcekmece Djemevi was designed considering the sociological atmosphere created by the pressure of such marginalization, alongside the constantly redefined identity issue of Alevism and the community’s need for a legitimate space. In this context, both oral and written documents belonging to this culture were examined. The patterns of “djem” (gathering, assembling) were traced, and the main settlement decisions were made in accordance with the requirements of this ritual.
World Interior of the Year 2024 – Pang Mei Noodle Bar LFS by Office AIO
Pang Mei Noodle Bar LFS in Beijing, China by architect Tim KWAN of Office AIO designed this project. From noodles to desserts, Pang Mei Noodle Bar (“Pang Mei” translates to “chubby girl”) has mastered serving distinctive Sichuan dishes in Beijing.
This is the third collaboration between Office AIO and the client. After implementing two distinctive schemes at two unique venues together, the client chose a new location in an art & cultural-focused neighbourhood. To cater to the larger floor area, the client is experimenting with a hybrid operation, varying service models and menus at different hours.
Office AIO devises a system of spatial programming that changes throughout the day. The interior space was strategically sectioned to facilitate different operational needs while engaging and energising its surroundings. With the benefit of a wide facade, the design carves out a corridor along the façade, a linear zone for grab-and-go orders and double-sided window seats that take advantage of the arterial walkway and exposure to the courtyard.

Service windows of varying sizes protrude along the kitchen into the corridor, streamlining service for this bustling section. Towards its spacious eastern end, Office AIO arranges more tables and flexible seating, doubling seat counts for peak hours dine-ins. A roller shutter acts as the key to the eatery’s transformation. Shut off during off-peak hours for quick counter service; the shutter opens during peak hours, expanding the restaurant for full table service.
The team revamps the facade with long tables protruding beyond the building’s envelope, with seating on both sides that extends the social scenes onto the plaza. Coupled with a stainless “chubby” superstructure projecting out of the facade above the bi-fold windows, commanding a monumental yet playful presence inside the complex.
Rolling canopies were integrated between the tubular and reflective structure blending functionality with unique brand identity. The new terrazzo patios with soft corners reach out into the courtyard in a friendly manner. The stepping and the canopy together, accentuate the linearity of the facade and frame the long and dynamic scenes of eaters enjoying their food and company.
Landscape of the Year 2024 – Regeneration Of Vitality——Shenzhen Guanlan Riverside Plaza by LAY-OUT Planning Consultants
Guanlan Riverside Plaza is located in Shenzhen, which serves as a typical example of rapid urbanization. However, during the urbanization process, a number of “urbanized” plazas have built, characterized by grand axes, undulating platforms, and boring facilities, etc, lacking consideration for people. This renovation project aims to meet the diverse activity needs of the city and its citizens.
Based on the concept of a “park-like plaza,” it has reshaped an open space through diverse activities, equal sharing, tree-lined design, resilient features, and cultural heritage, rejuvenating the vitality of the plaza. Diverse Activities Based on the site’s characteristics, the entire plaza has been divided into three distinct activity areas: Ecological Garden: Creating a natural experience in the city, the original large trees on the site were retained and 200 native plants have been planted to create a space for gatherings, camping, picnics, sunbathing, frisbee, art performances, etc.

Urban Stage: Serving as a performance space for large-scale urban events, the central area of the plaza features a flexible multifunctional fountain and lawn. It can accommodate various urban activities such as gatherings, festivals, singing and dancing, art exhibitions, marathons, markets, flag-raising ceremonies, and also serves as an emergency urban shelter.




GIPHY App Key not set. Please check settings