Architects Munish and Suchita Malewar gave a law office a playful blend of modern and traditional architecture
M.B. Malewar Design is an architectural and interior design firm founded in 2005, dedicated to providing clients the best of functionality and aesthetics for their projects. Founded by principal architects Suchita M. Malewar & Munish Malewar, the firm majorly works with sustainable materials that are aesthetically pleasing and budget-friendly.
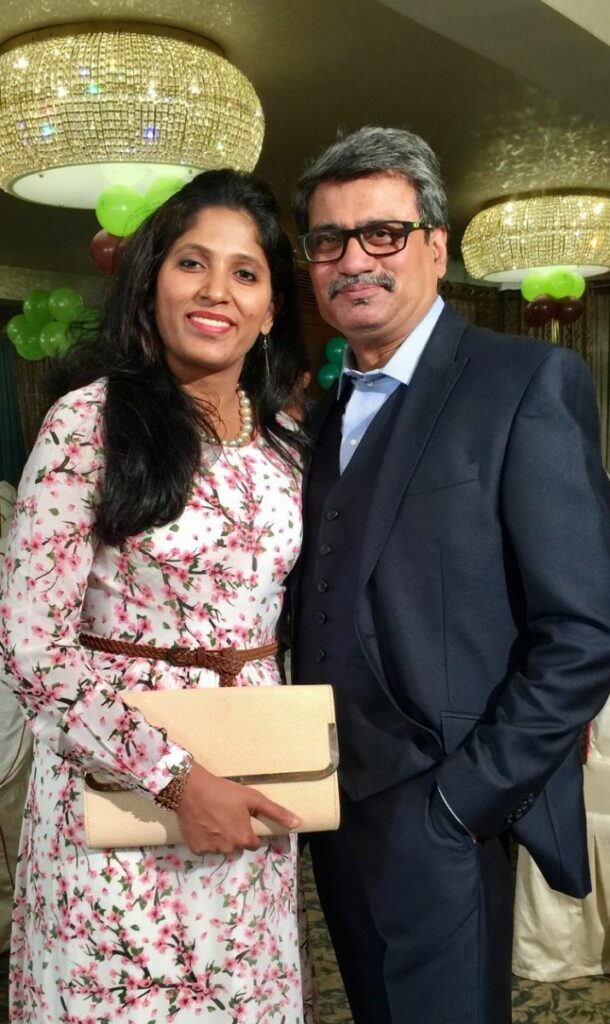
Their recent project is a law office of Advocate S.K. Mishra in Nagpur, India. The team wanted to wield the tools of the lawyer’s trade — so to speak, but in a modern and yet traditional way. The 3300 sq. ft office is an interesting spatial idiom of design expression. This project is a playful blend of modern and traditional architecture.
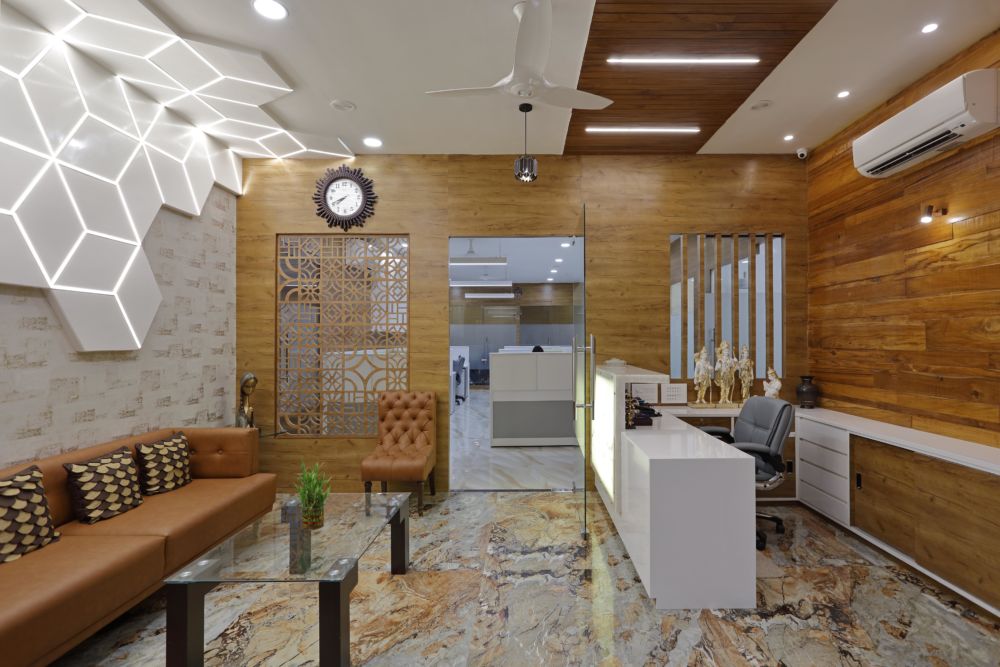
The brief from the client was simple: a sophisticated, elegant, simple, and contemporary space. The first task however was to design the space that suits the law office, which gives its users a visually transparent, spacious, and interesting working environment.
The entrance, the reception area greets you, followed by the conference room on the left. The entrance area is a full-height partition with a combination of glass and jail designs. The reception area is an impressive space closely connected to the conference, meeting, and staff areas. The reception table with a backdrop of raw wood is designed using veneer and backlit alabaster sheets. This has a hexagon module over the ceiling and is continued on the wall.
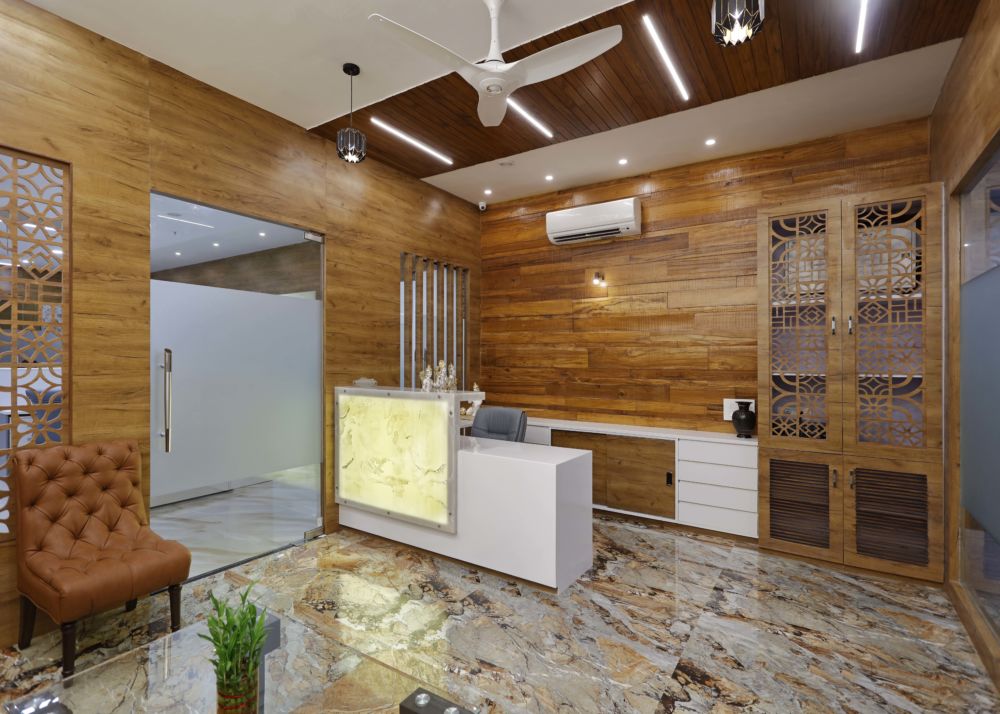
These 3D hexagonal wall panels look fabulous in white. Rich wood tones and warmth creates a contrast to the monochromatic theme. Each panel/wall provides a stunning canvas for artwork and decoration. This hexagonal module is designed in white with LED aluminum profile lights. Space challenges the norms of a conventional workplace with unusual and dramatic creations that yield a multi-fold benefit like a subtle understated space, which wins one over by its simplicity and charm.
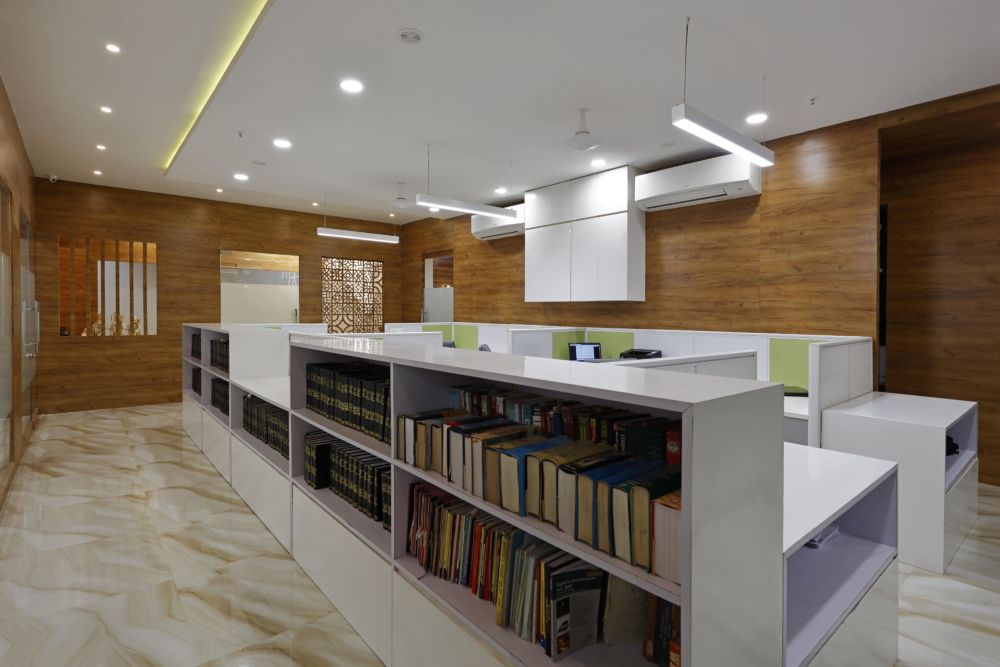
The whole office space is divided into a simple grid pattern with 4 separate cabins and a centrally located workstation for the staff. The module of the staff workstation was specially developed for a simple and geometric layout, to provide an interactive work zone. The minimalistic employee-friendly workplace is well connected to senior cabins for easy flow of work. Different types of book racks are customized as per the client’s requirement. The workstations follow, accompanied by 4 small cabins for private meetings. They are all visually connected to each other, without infringing on privacy.
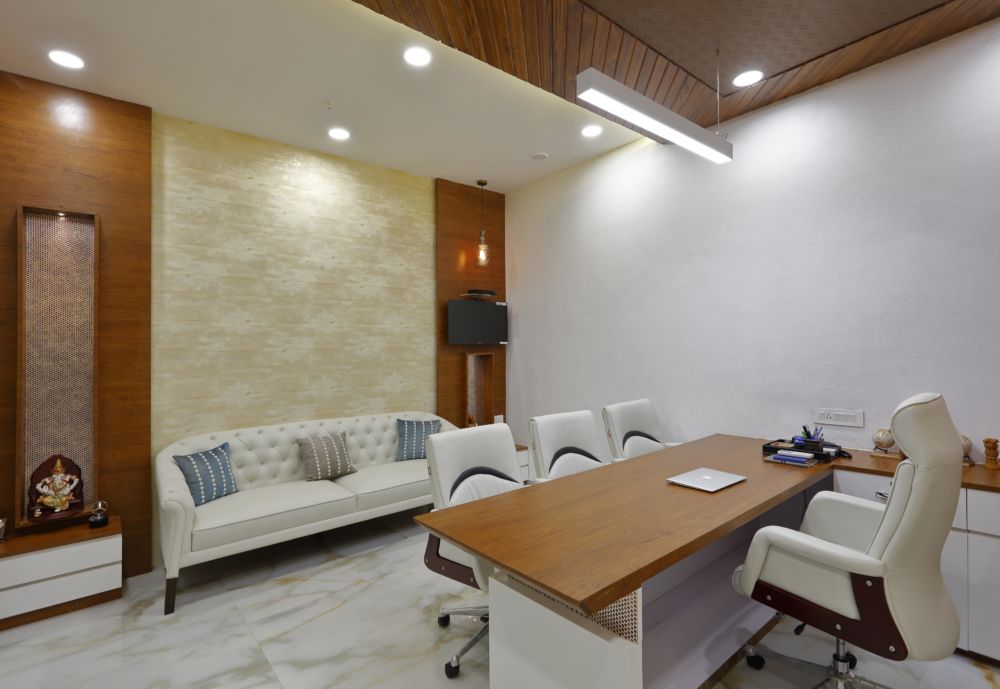
Since the client also wanted a naturally ventilated space, the team of architects decided to use the large windows to their advantage. This apart, the abundance of glass gives the cabins an exterior view, while keeping things bright.
Veneer and texture sheet is also used for the furniture. Conference Room Organic curves with Corian top back lit over wooden top takes the centre stage in this sharp modern conference space. Beige and wooden laminates make the room more open and expansive.
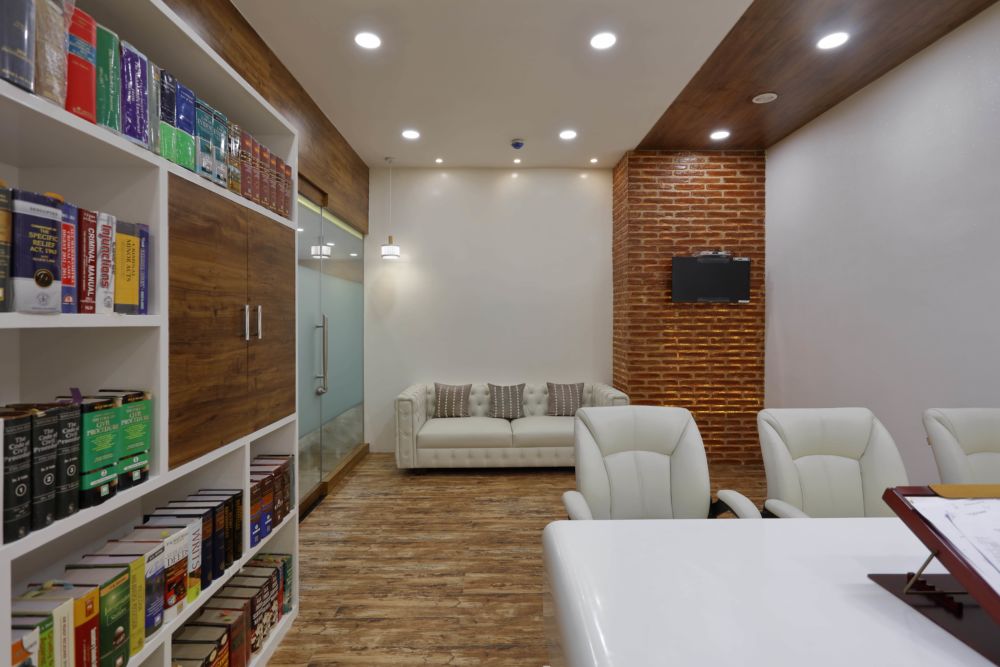
The room is equipped with the state of the art technology and an amalgamation of cladding and texture sheets on the interior. As it is an advocate’s office, special paintings were designed on the wall of the conference room.
The warm touch of wood veneer in places like lobbies and innovative wall treatments enhance and inspire living spaces. These are one of the most popular products in interiors and décor. One of the biggest advantages of using veneer in this space is that they look extremely classy and glamorous.
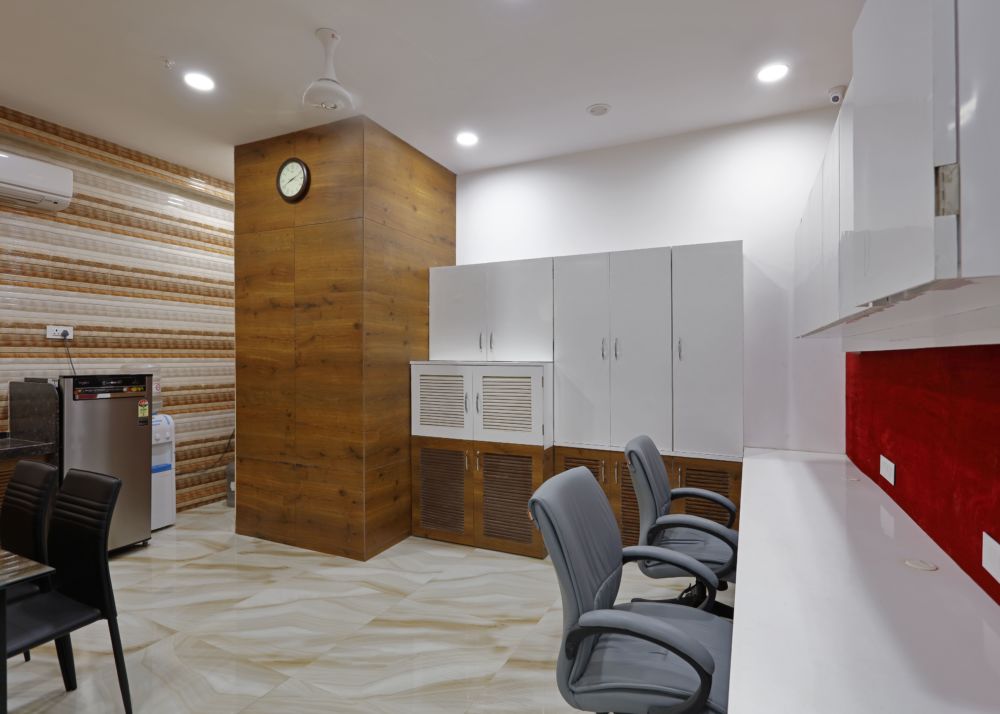
They have a glossy coat on top of the base sheets, which makes them look exclusive high end. As they are made from real wood, they also bring in the element of nature. Furnishing such as carpets tie the space together with their intricate weaves, colors, and textures. Today, however, carpets go beyond aesthetics, they capture narratives and introduce a soulful character within the space, and proves to be a good acoustical material.


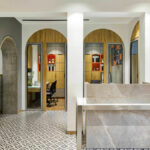

GIPHY App Key not set. Please check settings