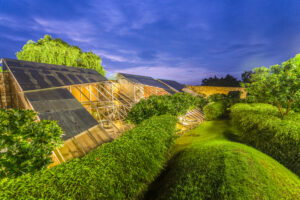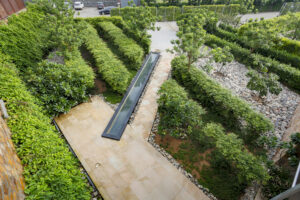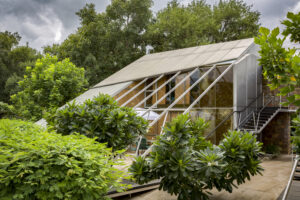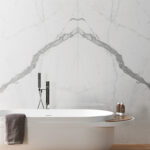The Mana Resort designed by Architects Gauri S Gandhi & Vikas Gandhi
The Mana Resort is designed by plan loci, a design consultancy firm established by Gauri S Gandhi and Vikas Gandhi in 2010. Nestled in the midst of the serene Aravallis, skirting the rivulet Sukri and enveloped in the solitude of the surrounding forest it seems to blend seamlessly with the natural environment of the Ranakpur region.
The river served as design inspiration and influenced it profoundly. The linear character of the spatial structure is imbibed from the course of the river and finds its way into both hard and soft articulations in the landscape designed. The visitor experiences a gentle meandering movement throughout the space as he travels through it.
A grid of 9 x 9 maligns to the north-south axis, symbolizing the earth element. The grid intersections are further emphasized by housing the existing large native Parahu tree blossoming red in spring. Long stone masonry walls reinforce the linearity of the grid and the built spaces of the cottages happen along these walls.
A square geometry is used to define courts as pause points in the expanding landscape. These courts offer a variety of experiences and are used as active nodes for gatherings or events. A huge, existing Barh tree on the site with its unique characteristic of a large spread of about 28-30 m diameter, is identified as a focal point and designed as a shaded community space, a remnant of the traditional tree-chaupal.
Not only is the design process, environmentally conscious, there is also sustainable thinking in the use of local material, native vegetation, and manpower. Large river pebbles reclaimed from the site during the digging of the foundation are used lavishly on the sandy soil, creating a porous and low maintenance layer, while only indigenous plants are used reinforcing the character of the local. Minimizing hard paved areas and maximizing porosity as well as greens on the sandy soil are core ideas for rainwater strategy. The result of applying these ideas is that 70% of the site facilitates natural percolation.
The trees, plants, and shrubs are chosen wisely; to achieve a selective colour palette especially with the spring blooms. The native red flowering trees- Indian coral tree and Lal also are tactically located within the grid to bring in the forest and merge with it. Continuing with the concept of using indigenous vegetation for easy growth and maintenance of the natural ecosystem, even the shrubs used are the red flowering Powderpuff and the white flowering Kamini forming a sheath over the soil as per design. Planting of vegetation was planned and a nursery was established on-site to maximize growth, while the building was under construction.
The project recently won the Landscape Award at NDTV-Grohe Design & Architecture Awards and we know why… a beautiful experience that is transcending in nature, it just draws you in.
As the dusk falls over Mana Resort, the sweet scent of the white Champa flower imbues the air with a subtle fragrance that promises to leave you with a very soothing and refreshed feeling.



Contact Details: www.mgsarchitecture.in



Awesome post, thanks for sharing.