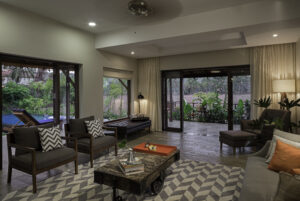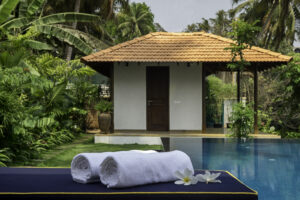The Villa at Assagao designed by Architect Raya Shankhwalker
The Villa at Assagao designed by architect Raya Shankhwalker for Vivara Homes is a beautiful marriage of the easy life reminiscent of Goa and the vibrancy of a tropical lifestyle with colours that seem to pop up out of nowhere infusing a sense of freshness and excitement for all our senses. A line of signature luxury homes, blending architecture, landscape design and interior design, it amazes and surprises at every turn.
Assagao is a quintessential Goan village in Bardez- North Goa to the east of Anjuna and Vagator beaches. The home is designed such that it offers the luxuries of a vacation home along with the comforts of a residential property. The brief was to create a home that is contemporary yet draws information from vernacular building styles while maintaining an eco-sensitive balance.
The 325 sq.m. home sits on a 625 sq.m. plot that is cocooned by lush green paddy fields and swaying coconut palms. The seamless connection between the surrounding landscape and interior spaces became a key design driver for the project. Along with the three-bedroom home, the Assagao property includes a car park, a herb garden, staff quarters and a yoga pavilion overlooking a vast swimming pool that is surrounded by lush tropical foliage. Most key rooms of the house, such as the bedrooms and the living and dining areas, give a picturesque view of the paddy field outside. The home is designed to accommodate semi-open large verandas and balconies at both levels. All spaces are well illuminated and ventilated and seamlessly connect to the outdoors.
Ample use of local material such as brick, laterite stone, recycled wood and Mangalore tiles have been used for the construction. The material palette is all-natural – with extensive use of stone and wood. The colour palette is a combination of whites, browns and greys that effortlessly blend with the hues of green in the landscape around the house. Pop coloured highlights have been introduced in the home with accent cushions, rugs and art pieces.
Another smart use of indigenous sourcing is visible in the use of objects of everyday use from vendors in local markets and repurposing them into objects of varying functionality or simply objects of decor providing the house with its own unique personality. Trunks were sourced from Mumbai and repurposed to become side tables infusing a pop of colour. The chairs in the balconies and verandahs are traditional wooden chairs with ‘Rotacao’ panels sourced from a heritage Goan home. The bedroom houses a canopy bed that complements the high pitch roofed ceilings.
The project was executed in less than a year. The man behind this dream house, architect Raya Shankhwalker proudly says, “We began construction in April 2015 and the project was ready with the interiors designed and styled in February 2016. The home is designed to have casual ease synonymous with Goan living, drawing inspiration from the traditional Goan house yet engaging the latest trends in tropical lifestyle design making it comfortable yet chic.” We agree completely…


Contact Details: www.rsagoa.in




I appreciate you sharing this blog article. Really Great.